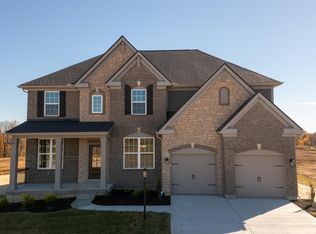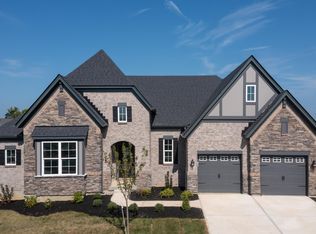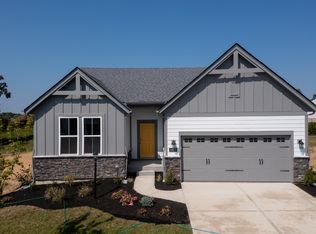Sold for $494,900 on 10/28/25
$494,900
4117 Cardiff St, Union, KY 41091
4beds
2,689sqft
Single Family Residence, Residential
Built in 2025
-- sqft lot
$496,900 Zestimate®
$184/sqft
$-- Estimated rent
Home value
$496,900
$467,000 - $527,000
Not available
Zestimate® history
Loading...
Owner options
Explore your selling options
What's special
Step inside the Ashton and view a welcoming foyer with a unique alcove flanked by two cloak closets. The formal dining room lets you entertain with ease. Beyond the foyer, a central living area includes an open family room with fireplace, casual dining space and a well-equipped kitchen. You'll love being able to relax in the open and airy sunroom situated off the kitchen. And you'll appreciate having a first floor laundry room. Upstairs, the Ashton has four bedrooms, including the primary suite featuring a vaulted ceiling and a sumptuous bath with a super shower and large walk-in closet. A second floor gameroom gives added space for family fun.
Zillow last checked: 8 hours ago
Listing updated: October 31, 2025 at 09:01am
Listed by:
John Heisler 859-468-9032,
Drees/Zaring Realty
Bought with:
Lianna Nguyen, 268745
eXp Realty, LLC
Source: NKMLS,MLS#: 631455
Facts & features
Interior
Bedrooms & bathrooms
- Bedrooms: 4
- Bathrooms: 3
- Full bathrooms: 2
- 1/2 bathrooms: 1
Primary bedroom
- Level: Second
- Area: 240
- Dimensions: 15 x 16
Breakfast room
- Level: First
- Area: 126
- Dimensions: 14 x 9
Dining room
- Level: First
- Area: 120
- Dimensions: 10 x 12
Entry
- Level: First
- Area: 45
- Dimensions: 9 x 5
Family room
- Level: First
- Area: 225
- Dimensions: 15 x 15
Great room
- Level: Second
- Area: 195
- Dimensions: 13 x 15
Kitchen
- Level: First
- Area: 170
- Dimensions: 17 x 10
Laundry
- Level: First
- Area: 36
- Dimensions: 6 x 6
Other
- Description: Sunroom
- Level: First
- Area: 144
- Dimensions: 12 x 12
Primary bath
- Level: Second
- Area: 80
- Dimensions: 8 x 10
Heating
- Electric
Cooling
- Central Air
Appliances
- Included: Dishwasher, Disposal, Microwave
Features
- Kitchen Island, Walk-In Closet(s), Storage, Pantry, Vaulted Ceiling(s)
- Windows: Vinyl Frames
- Basement: Full
- Number of fireplaces: 1
- Fireplace features: Gas
Interior area
- Total structure area: 2,689
- Total interior livable area: 2,689 sqft
Property
Parking
- Total spaces: 2
- Parking features: Attached, Driveway, Garage, Garage Faces Front
- Attached garage spaces: 2
- Has uncovered spaces: Yes
Features
- Levels: Two
- Stories: 2
Lot
- Features: Corner Lot
Details
- Zoning description: Residential
Construction
Type & style
- Home type: SingleFamily
- Architectural style: Ranch
- Property subtype: Single Family Residence, Residential
Materials
- Brick, Stone
- Foundation: Poured Concrete
- Roof: Shingle
Condition
- New Construction
- New construction: Yes
- Year built: 2025
Utilities & green energy
- Sewer: Public Sewer
- Water: Public
Community & neighborhood
Location
- Region: Union
- Subdivision: Aberdeen Glen
HOA & financial
HOA
- Has HOA: Yes
- HOA fee: $1 annually
- Services included: Association Fees
Price history
| Date | Event | Price |
|---|---|---|
| 10/28/2025 | Sold | $494,900$184/sqft |
Source: | ||
| 9/15/2025 | Pending sale | $494,900$184/sqft |
Source: | ||
| 9/12/2025 | Price change | $494,900-5.7%$184/sqft |
Source: | ||
| 8/21/2025 | Price change | $524,900-2.8%$195/sqft |
Source: | ||
| 5/30/2025 | Price change | $539,900-1.8%$201/sqft |
Source: | ||
Public tax history
Tax history is unavailable.
Neighborhood: 41091
Nearby schools
GreatSchools rating
- 9/10Longbranch Elementary SchoolGrades: PK-5Distance: 1 mi
- 8/10Ballyshannon Middle SchoolGrades: 6-8Distance: 0.4 mi
- 8/10Randall K. Cooper High SchoolGrades: 9-12Distance: 1.2 mi
Schools provided by the listing agent
- Elementary: Longbranch
- Middle: Ballyshannon Middle School
- High: Cooper High School
Source: NKMLS. This data may not be complete. We recommend contacting the local school district to confirm school assignments for this home.

Get pre-qualified for a loan
At Zillow Home Loans, we can pre-qualify you in as little as 5 minutes with no impact to your credit score.An equal housing lender. NMLS #10287.



