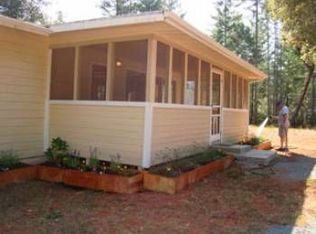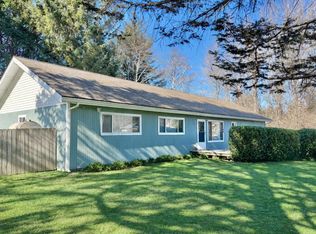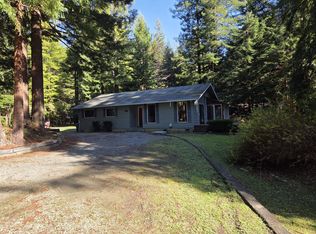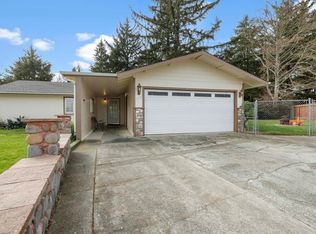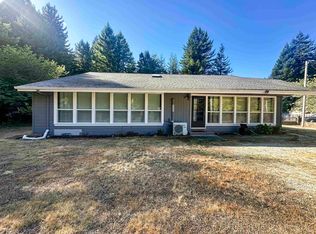Escape to your own private retreat with this charming cabin nestled in the woods, offering unparalleled seclusion and off-grid living. Situated overlooking the tranquil South Fork of the Smith River, this adorable cabin is a nature lover's paradise. Step inside to discover custom cabinetry, beautiful hardwood floors, and a spacious master suite complete with a large closet. The cozy interior exudes warmth and comfort, making you feel right at home amidst the wilderness. Outside, you'll find a large detached carport, solar/generator house, wood & storage sheds for all your off-grid living needs. Relax and unwind on the deck overlooking the picturesque river, where you can soak in the serene surroundings and breathe in the fresh mountain air. With a new roof and skylights installed in 2018, this cabin is not only charming but also well-maintained and ready for you to move in and start enjoying the peaceful lifestyle it offers. Don't miss out on the opportunity to make this your own slice of paradise – come and fall in love with this enchanting cabin in the woods.
Pending
$425,000
4117 Big Flat Rd, Crescent City, CA 95531
1beds
2baths
1,340sqft
Est.:
Single Family Residence
Built in 1995
3.55 Acres Lot
$-- Zestimate®
$317/sqft
$-- HOA
What's special
Charming cabinFresh mountain airPrivate retreatSerene surroundingsCustom cabinetryLarge detached carportUnparalleled seclusion
- 674 days |
- 596 |
- 28 |
Zillow last checked: 8 hours ago
Listing updated: January 31, 2026 at 08:52pm
Listed by:
DONNA ZORN Cell:707-951-0857,
MING TREE REAL ESTATE
Source: DNMLS,MLS#: 240113
Facts & features
Interior
Bedrooms & bathrooms
- Bedrooms: 1
- Bathrooms: 2
Heating
- Other
Appliances
- Included: Dryer, Range/Oven, Refrigerator, Washer, Gas Water Heater
Features
- Breakfast Bar, Eat-in Kitchen, Din-Living/Combo, Storage, Utility Room
- Flooring: Hardwood
- Windows: Double Pane Windows
- Fireplace features: Wood Burning Stove
Interior area
- Total structure area: 1,340
- Total interior livable area: 1,340 sqft
Property
Parking
- Parking features: Attached Carport
- Has carport: Yes
Features
- Levels: One
- Stories: 1
- Patio & porch: Decking Open
- Exterior features: Garden, Rain Gutters
- Has view: Yes
- View description: River
- Has water view: Yes
- Water view: River
Lot
- Size: 3.55 Acres
- Topography: Level,Hilly,Steep
Details
- Additional structures: Storage Shed
- Parcel number: 126190039000
- Zoning description: PO
- Other equipment: Propane Gas Tank
Construction
Type & style
- Home type: SingleFamily
- Property subtype: Single Family Residence
Materials
- Other, Frame
- Foundation: Concrete Raised
- Roof: Composition
Condition
- Exterior: Above Average,Interior: Above Average
- Year built: 1995
Utilities & green energy
- Electric: Generator, Wired for 220
- Sewer: Septic Tank, Other, See Remarks, Well Septic
- Utilities for property: Propane
Community & HOA
Location
- Region: Crescent City
Financial & listing details
- Price per square foot: $317/sqft
- Tax assessed value: $206,367
- Annual tax amount: $2,204
- Date on market: 4/3/2024
- Road surface type: Unimproved
Estimated market value
Not available
Estimated sales range
Not available
$2,098/mo
Price history
Price history
| Date | Event | Price |
|---|---|---|
| 2/1/2026 | Pending sale | $425,000$317/sqft |
Source: | ||
| 1/1/2025 | Listed for sale | $425,000$317/sqft |
Source: | ||
| 11/3/2024 | Listing removed | $425,000$317/sqft |
Source: | ||
| 9/25/2024 | Listed for sale | $425,000$317/sqft |
Source: | ||
| 8/6/2024 | Listing removed | $425,000-14.1%$317/sqft |
Source: | ||
Public tax history
Public tax history
| Year | Property taxes | Tax assessment |
|---|---|---|
| 2025 | $2,204 +4.2% | $206,367 +2% |
| 2024 | $2,115 +2.2% | $202,321 +2% |
| 2023 | $2,070 +2.2% | $198,354 +2% |
Find assessor info on the county website
BuyAbility℠ payment
Est. payment
$2,526/mo
Principal & interest
$2009
Property taxes
$368
Home insurance
$149
Climate risks
Neighborhood: 95531
Nearby schools
GreatSchools rating
- 6/10Smith River Elementary SchoolGrades: K-8Distance: 21.2 mi
- 5/10Del Norte High SchoolGrades: 9-12Distance: 17.1 mi
- Loading
