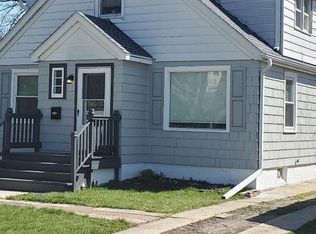Closed
$295,000
4117 21st Ave, Kenosha, WI 53140
4beds
1,017sqft
Single Family Residence
Built in 1924
4,800 Square Feet Lot
$295,700 Zestimate®
$290/sqft
$2,425 Estimated rent
Home value
$295,700
$260,000 - $337,000
$2,425/mo
Zestimate® history
Loading...
Owner options
Explore your selling options
What's special
Gorgeous, fully renovated 4 bedroom 2 bath bungalow near Washington Park features a charming enclosed porch, gleaming hardwood floors, inviting open-concept living room, formal dining room, bright kitchen with stainless steel appliances, quartz counter-tops and painted white cabinets. The main level has three bedrooms and full modern bath with subway tile. The second level features a family room, or den huge bedroom and full luxury bath. Full unfinished basement is ready for your finishing touches. Good sized yard with green space. Side driveway leads to the garage. New/Newer: kitchen appliances, countertops, paint, hardwood refinished (2024), 200 amp electric (2 years), tear off roof house & garage (2023). Property taxes are $2,236.03 per year.
Zillow last checked: 8 hours ago
Listing updated: May 12, 2025 at 07:45am
Listing courtesy of:
Mary Wallace 708-203-1412,
Coldwell Banker Realty
Bought with:
Non Member
NON MEMBER
Source: MRED as distributed by MLS GRID,MLS#: 12290535
Facts & features
Interior
Bedrooms & bathrooms
- Bedrooms: 4
- Bathrooms: 2
- Full bathrooms: 2
Primary bedroom
- Features: Flooring (Vinyl)
- Level: Second
- Area: 180 Square Feet
- Dimensions: 12X15
Bedroom 2
- Features: Flooring (Vinyl)
- Level: Main
- Area: 110 Square Feet
- Dimensions: 10X11
Bedroom 3
- Features: Flooring (Vinyl)
- Level: Main
- Area: 100 Square Feet
- Dimensions: 10X10
Bedroom 4
- Features: Flooring (Vinyl)
- Level: Main
- Area: 80 Square Feet
- Dimensions: 8X10
Dining room
- Features: Flooring (Vinyl)
- Level: Main
- Area: 156 Square Feet
- Dimensions: 12X13
Enclosed porch
- Features: Flooring (Vinyl)
- Level: Main
- Area: 60 Square Feet
- Dimensions: 6X10
Family room
- Features: Flooring (Vinyl)
- Level: Second
- Area: 144 Square Feet
- Dimensions: 9X16
Kitchen
- Features: Flooring (Vinyl)
- Level: Main
- Area: 110 Square Feet
- Dimensions: 10X11
Living room
- Features: Flooring (Vinyl)
- Level: Main
- Area: 168 Square Feet
- Dimensions: 12X14
Heating
- Natural Gas, Forced Air
Cooling
- Central Air
Appliances
- Included: Range, Microwave, Dishwasher, Refrigerator
Features
- Basement: Unfinished,Full
Interior area
- Total structure area: 0
- Total interior livable area: 1,017 sqft
Property
Parking
- Total spaces: 1
- Parking features: Garage Door Opener, On Site, Garage Owned, Detached, Garage
- Garage spaces: 1
- Has uncovered spaces: Yes
Accessibility
- Accessibility features: No Disability Access
Features
- Stories: 1
Lot
- Size: 4,800 sqft
- Dimensions: 40X120
Details
- Parcel number: 1122330353009
- Special conditions: None
Construction
Type & style
- Home type: SingleFamily
- Architectural style: Bungalow
- Property subtype: Single Family Residence
Materials
- Aluminum Siding
Condition
- New construction: No
- Year built: 1924
- Major remodel year: 2024
Utilities & green energy
- Electric: 200+ Amp Service
- Sewer: Public Sewer
- Water: Public
Community & neighborhood
Location
- Region: Kenosha
Other
Other facts
- Listing terms: Conventional
- Ownership: Fee Simple
Price history
| Date | Event | Price |
|---|---|---|
| 5/9/2025 | Sold | $295,000-1.6%$290/sqft |
Source: | ||
| 4/7/2025 | Contingent | $299,900$295/sqft |
Source: | ||
| 4/7/2025 | Pending sale | $299,900$295/sqft |
Source: | ||
| 3/4/2025 | Price change | $299,900-4.8%$295/sqft |
Source: | ||
| 2/13/2025 | Listed for sale | $314,900+529.8%$310/sqft |
Source: | ||
Public tax history
| Year | Property taxes | Tax assessment |
|---|---|---|
| 2024 | $2,236 +2.2% | $88,000 |
| 2023 | $2,188 | $88,000 |
| 2022 | -- | $88,000 |
Find assessor info on the county website
Neighborhood: 53140
Nearby schools
GreatSchools rating
- 5/10Grant Elementary SchoolGrades: PK-5Distance: 0.6 mi
- 4/10Washington Middle SchoolGrades: 6-8Distance: 0.6 mi
- 3/10Bradford High SchoolGrades: 9-12Distance: 1.2 mi

Get pre-qualified for a loan
At Zillow Home Loans, we can pre-qualify you in as little as 5 minutes with no impact to your credit score.An equal housing lender. NMLS #10287.
Sell for more on Zillow
Get a free Zillow Showcase℠ listing and you could sell for .
$295,700
2% more+ $5,914
With Zillow Showcase(estimated)
$301,614