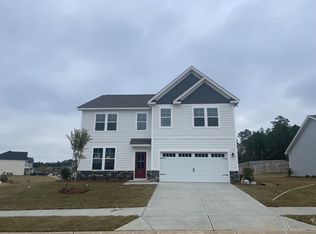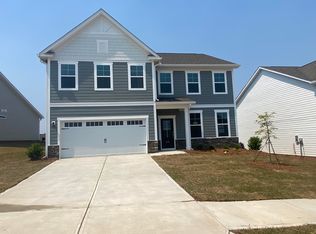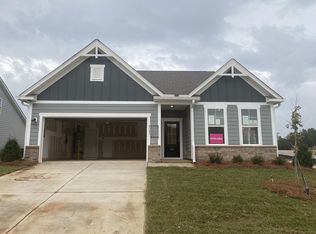Sold for $380,895 on 04/30/25
$380,895
4116 Whitehouse St, Harlem, GA 30814
4beds
2,651sqft
Single Family Residence
Built in 2025
8,276.4 Square Feet Lot
$386,300 Zestimate®
$144/sqft
$-- Estimated rent
Home value
$386,300
$363,000 - $409,000
Not available
Zestimate® history
Loading...
Owner options
Explore your selling options
What's special
Welcome to your dream ranch retreat! The Easton is a stunning 4-bedroom, 3-bathroom home with all the comfort of main level living with the perfect blend of modern luxury and rustic charm. As you make your way through the home and into the kitchen, you'll be greeted by an open concept layout that seamlessly connects the kitchen, dining room, and family room. The heart of this home is undoubtedly the kitchen, featuring large center island, granite counters, and plenty of cabinets. Whether you're a culinary enthusiast or enjoy entertaining guests, this kitchen is sure to please.
The primary suite boasts a spacious bedroom with a walk-in closet and an ensuite bathroom that exudes sophistication with its quartz countertops, dual sinks, and a luxurious tile shower with bench seat. There are two additional bedrooms, ensuring everyone has their own personal space. Coming in from the garage, the built in cubbies provide stylish organization for backpacks and shoes. The upper level includes large flex space for movie night, one bedroom and full bathroom en-suite. The thoughtful design extends beyond the bedrooms, with a dedicated laundry room for added convenience with laundry tub. The pocket office provides a quiet space for work or study, and the two-car garage offers secure parking and extra storage space.
Step outside to the landscaped front and rear yards, both equipped with sprinkler systems to keep your oasis green year-round. Whether you're enjoying a morning coffee or hosting a barbecue on the back patio, the outdoor spaces are perfect for relaxation and entertainment. Future amenities include Community Pool, Recreation Fields, Doggie Park and Walking Trails.
This ranch-style home is not just a house; it's a lifestyle! Don't miss the chance to make this ranch retreat your own - schedule a showing today and experience the magic of country living with all the comforts of home. Stock photos used and finished may differ. Homesite 142
Zillow last checked: 8 hours ago
Listing updated: May 02, 2025 at 05:25am
Listed by:
Michele Susman 706-969-5316,
Stanley Martin Homes,
Tara Kinard 803-335-7766,
Stanley Martin Homes
Bought with:
Comp Agent Not Member
For COMP Purposes Only
Source: Aiken MLS,MLS#: 213648
Facts & features
Interior
Bedrooms & bathrooms
- Bedrooms: 4
- Bathrooms: 3
- Full bathrooms: 3
Primary bedroom
- Level: Main
- Area: 268.71
- Dimensions: 16.9 x 15.9
Bedroom 2
- Level: Main
- Area: 138.97
- Dimensions: 13.11 x 10.6
Bedroom 3
- Level: Main
- Area: 115.5
- Dimensions: 11 x 10.5
Bedroom 4
- Level: Upper
- Area: 187.59
- Dimensions: 16.9 x 11.1
Bonus room
- Description: Upper Flex Room
- Level: Upper
- Area: 336.72
- Dimensions: 24.4 x 13.8
Family room
- Level: Main
- Area: 213.06
- Dimensions: 13.4 x 15.9
Kitchen
- Level: Main
- Area: 179.61
- Dimensions: 13.7 x 13.11
Other
- Description: Pocket Office
- Level: Upper
- Area: 43.31
- Dimensions: 7.1 x 6.1
Heating
- Zoned, Electric, Forced Air, Heat Pump
Cooling
- Central Air, Electric, Heat Pump, Zoned
Appliances
- Included: Microwave, Self Cleaning Oven, Dishwasher, Disposal, Electric Water Heater
Features
- Solid Surface Counters, Walk-In Closet(s), Bedroom on 1st Floor, Kitchen Island, Primary Downstairs, Pantry, Eat-in Kitchen, High Speed Internet, Cable Internet
- Flooring: Other, Carpet, Vinyl
- Basement: None
- Has fireplace: No
Interior area
- Total structure area: 2,651
- Total interior livable area: 2,651 sqft
- Finished area above ground: 2,651
- Finished area below ground: 0
Property
Parking
- Total spaces: 2
- Parking features: Attached, Driveway, Garage Door Opener
- Attached garage spaces: 2
- Has uncovered spaces: Yes
Features
- Levels: One
- Patio & porch: Patio, Porch
- Pool features: Outdoor Pool, Association, Community
Lot
- Size: 8,276 sqft
- Features: Landscaped, Sprinklers In Front, Sprinklers In Rear
Details
- Additional structures: None
- Special conditions: Standard
- Horse amenities: None
Construction
Type & style
- Home type: SingleFamily
- Architectural style: Contemporary,Ranch
- Property subtype: Single Family Residence
Materials
- HardiPlank Type
- Foundation: Slab
- Roof: Composition
Condition
- New construction: Yes
- Year built: 2025
Details
- Builder name: Stanley Martin Homes
- Warranty included: Yes
Utilities & green energy
- Sewer: Public Sewer
- Water: Public
- Utilities for property: Cable Available
Green energy
- Energy efficient items: Thermostat, Insulation, Windows
Community & neighborhood
Community
- Community features: See Remarks, Internet Available, Pool, Recreation Area
Location
- Region: Harlem
- Subdivision: Greenpoint
HOA & financial
HOA
- Has HOA: Yes
- HOA fee: $600 annually
Other
Other facts
- Listing terms: Contract
- Road surface type: Paved, Asphalt
Price history
| Date | Event | Price |
|---|---|---|
| 4/30/2025 | Sold | $380,895+1.6%$144/sqft |
Source: | ||
| 3/14/2025 | Pending sale | $374,900$141/sqft |
Source: | ||
| 3/7/2025 | Price change | $374,900-1.1%$141/sqft |
Source: | ||
| 2/14/2025 | Price change | $378,9400%$143/sqft |
Source: | ||
| 10/31/2024 | Price change | $378,995+1.6%$143/sqft |
Source: | ||
Public tax history
Tax history is unavailable.
Neighborhood: 30814
Nearby schools
GreatSchools rating
- 4/10North Harlem Elementary SchoolGrades: PK-5Distance: 4 mi
- 4/10Harlem Middle SchoolGrades: 6-8Distance: 0.4 mi
- 5/10Harlem High SchoolGrades: 9-12Distance: 1.5 mi
Schools provided by the listing agent
- Elementary: North Harlem
- Middle: Harlem Middle
- High: Harlem High
Source: Aiken MLS. This data may not be complete. We recommend contacting the local school district to confirm school assignments for this home.

Get pre-qualified for a loan
At Zillow Home Loans, we can pre-qualify you in as little as 5 minutes with no impact to your credit score.An equal housing lender. NMLS #10287.



