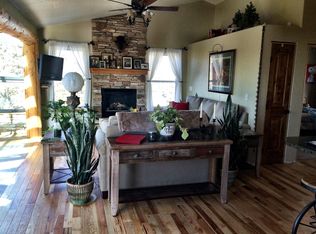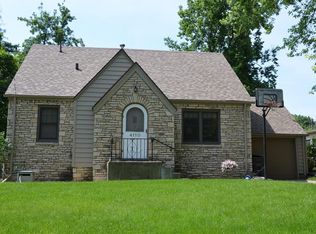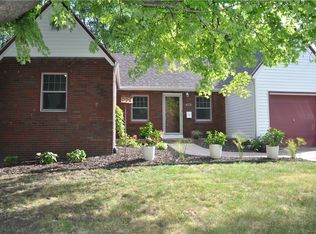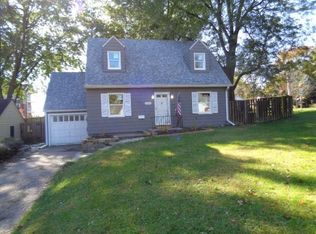Charming Beaverdale brick home in the heart of the neighborhood. Only a stone's throw to Christopher's, Holy Trinity, the new Fareway meat market, and the Beaverdale shopping district. A chance to live on "Candy Cane Lane" in a park-filled neighborhood with a strong community feel. Beautiful hardwood floors, fireplace, huge walk-in closet off master, finished rec room in the basement with a vintage '70s bar, four seasons room with walls of windows for natural light, crystal knobs, backyard patio, attached garage, gardens lining the yard. The 1st floor is home to a spacious living room with plenty of natural light & a fireplace, formal dining room, updated kitchen, appliances stay, bedroom/office & bath. 2nd floor features large dormer-style bedrooms, huge walk-in closet off master, & bath. Basement includes finished rec room in the basement that is great for entertaining. Vintage, '70s style fits perfectly with the circular, designed bar. Basement also includes laundry room with storage, and furnace room with tankless water heater. 4 seasons room with walls of windows that looks out onto fenced-in backyard is a great place to lounge and perfect for houseplants. Heated & cooled w/standalone system to better manage temps/energy bills. Additional features include: attached garage, mud room, attic above garage with plenty of storage space, two sheds (one attached and one detached) in backyard, backyard patio and fire pit, and beautiful gardens in the summer!
This property is off market, which means it's not currently listed for sale or rent on Zillow. This may be different from what's available on other websites or public sources.



