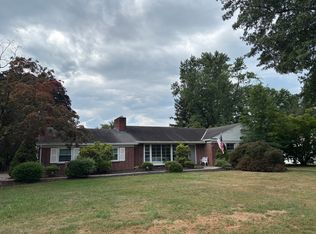Welcome home to 4116 Valleyview Road, located in the community of Colonial Crest. This gorgeous bi-level property features 4 bedrooms with an additional bonus room, three full bathrooms, and a covered deck overlooking a fenced private yard. The main living area showcases stunning floors, and modern farmhouse style exposed beams. The lower level provides a spacious family room with a fireplace, and a kitchenette for convenient entertaining or potential in-law space. You'll fall in love with the open concept, easy floor plan which lends plenty of space inside and out.
This property is off market, which means it's not currently listed for sale or rent on Zillow. This may be different from what's available on other websites or public sources.
