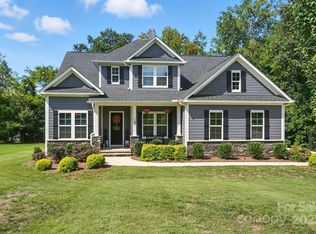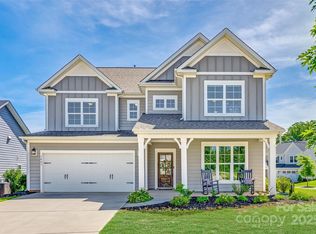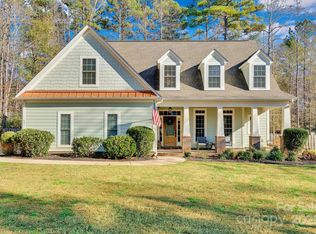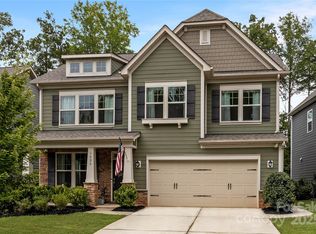Discover the joys of waterfront living in this stunning 1 story home in McLean Overlake. Step into a welcoming foyer adorned with rich moldings and beautiful flooring, setting the stage for the refined interior that follows. The open-concept design seamlessly connects the gourmet kitchen—complete with stainless steel appliances, gas cooktop, and large island—to the dining area and vaulted great room featuring a gas fireplace and custom built-ins. The primary suite offers a serene retreat with a tray ceiling and a spa-inspired bathroom. A dedicated office with French doors provides a quiet workspace for remote work or reading. Outdoor living shines here: unwind on the covered porch with remote-controlled screens, entertain guests on the paver patio, enjoy the spacious fenced yard, or gather around the firepit on cool evenings. Cool off at the community pool—or head to your private floating dock for boating, paddleboarding, and watersports. This better than new home is the perfect blend of elegance, comfort, and lakefront fun.
Active
$875,000
4116 Spring Cove Way, Belmont, NC 28012
3beds
2,041sqft
Est.:
Single Family Residence
Built in 2022
0.65 Acres Lot
$858,600 Zestimate®
$429/sqft
$104/mo HOA
What's special
Gas fireplacePaver patioGourmet kitchenTray ceilingSpacious fenced yardLarge islandBeautiful flooring
- 13 days |
- 968 |
- 54 |
Zillow last checked: 8 hours ago
Listing updated: 14 hours ago
Listing Provided by:
Drew Choate drew@lwman.com,
Keller Williams Connected
Source: Canopy MLS as distributed by MLS GRID,MLS#: 4326740
Tour with a local agent
Facts & features
Interior
Bedrooms & bathrooms
- Bedrooms: 3
- Bathrooms: 3
- Full bathrooms: 2
- 1/2 bathrooms: 1
- Main level bedrooms: 3
Primary bedroom
- Level: Main
Bedroom s
- Level: Main
Breakfast
- Level: Main
Great room
- Features: Built-in Features, Ceiling Fan(s), Open Floorplan, Vaulted Ceiling(s), Walk-In Closet(s)
- Level: Main
Kitchen
- Features: Kitchen Island, Open Floorplan
- Level: Main
Laundry
- Level: Main
Office
- Level: Main
Heating
- Heat Pump
Cooling
- Ceiling Fan(s), Central Air
Appliances
- Included: Convection Oven, Dishwasher, Disposal, Exhaust Hood, Gas Cooktop, Gas Water Heater, Microwave, Wall Oven
- Laundry: Electric Dryer Hookup, Laundry Room, Main Level, Sink
Features
- Built-in Features, Drop Zone, Kitchen Island, Open Floorplan, Pantry, Walk-In Closet(s)
- Flooring: Carpet, Hardwood, Tile
- Doors: French Doors
- Has basement: No
- Attic: Pull Down Stairs
- Fireplace features: Gas, Great Room
Interior area
- Total structure area: 2,041
- Total interior livable area: 2,041 sqft
- Finished area above ground: 2,041
- Finished area below ground: 0
Video & virtual tour
Property
Parking
- Total spaces: 2
- Parking features: Driveway, Garage Door Opener, Garage Faces Front, Garage on Main Level
- Garage spaces: 2
- Has uncovered spaces: Yes
Features
- Levels: One
- Stories: 1
- Patio & porch: Covered, Deck, Front Porch, Patio, Screened
- Exterior features: Fire Pit
- Pool features: Community
- Fencing: Back Yard
- Has view: Yes
- View description: Water
- Has water view: Yes
- Water view: Water
- Waterfront features: Dock, Waterfront
- Body of water: Lake Wylie
Lot
- Size: 0.65 Acres
Details
- Parcel number: 302515
- Zoning: R
- Special conditions: Standard
Construction
Type & style
- Home type: SingleFamily
- Architectural style: Transitional
- Property subtype: Single Family Residence
Materials
- Fiber Cement
- Foundation: Crawl Space
Condition
- New construction: No
- Year built: 2022
Utilities & green energy
- Sewer: Public Sewer
- Water: City
- Utilities for property: Underground Power Lines
Community & HOA
Community
- Features: Clubhouse, Playground, Walking Trails
- Security: Smoke Detector(s)
- Subdivision: McLean Overlake
HOA
- Has HOA: Yes
- HOA fee: $1,245 annually
- HOA name: Property Matters Realty
- HOA phone: 704-861-0833
Location
- Region: Belmont
Financial & listing details
- Price per square foot: $429/sqft
- Tax assessed value: $601,070
- Annual tax amount: $6,335
- Date on market: 12/3/2025
- Cumulative days on market: 379 days
- Road surface type: Concrete, Paved
Estimated market value
$858,600
$816,000 - $902,000
$2,616/mo
Price history
Price history
| Date | Event | Price |
|---|---|---|
| 12/3/2025 | Listed for sale | $875,000-2.2%$429/sqft |
Source: | ||
| 12/1/2025 | Listing removed | $895,000$439/sqft |
Source: | ||
| 10/21/2025 | Price change | $895,000-3.2%$439/sqft |
Source: | ||
| 9/30/2025 | Price change | $925,000-2.6%$453/sqft |
Source: | ||
| 7/29/2025 | Price change | $950,000-1.6%$465/sqft |
Source: | ||
Public tax history
Public tax history
| Year | Property taxes | Tax assessment |
|---|---|---|
| 2025 | $6,335 | $601,070 |
| 2024 | $6,335 +0.1% | $601,070 |
| 2023 | $6,330 +530.2% | $601,070 +658.7% |
Find assessor info on the county website
BuyAbility℠ payment
Est. payment
$5,105/mo
Principal & interest
$4177
Property taxes
$518
Other costs
$410
Climate risks
Neighborhood: 28012
Nearby schools
GreatSchools rating
- 10/10New Hope Elementary SchoolGrades: K-5Distance: 3.8 mi
- 10/10Cramerton Middle SchoolGrades: 6-8Distance: 4.7 mi
- 9/10South Point High SchoolGrades: 9-12Distance: 4.1 mi
Schools provided by the listing agent
- Elementary: New Hope
- Middle: Cramerton
- High: South Point (NC)
Source: Canopy MLS as distributed by MLS GRID. This data may not be complete. We recommend contacting the local school district to confirm school assignments for this home.
- Loading
- Loading




