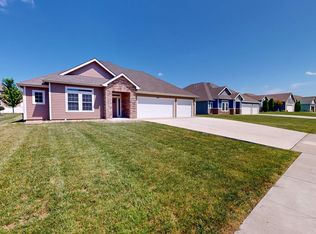Sold on 05/31/24
Price Unknown
4116 SW Stonybrook Dr, Topeka, KS 66610
4beds
2,210sqft
Single Family Residence, Residential
Built in 2021
0.3 Acres Lot
$485,900 Zestimate®
$--/sqft
$2,397 Estimated rent
Home value
$485,900
$462,000 - $510,000
$2,397/mo
Zestimate® history
Loading...
Owner options
Explore your selling options
What's special
Fantastic spacious main-floor living and zero entry home in Washburn Rural school district! Glamorous stained entry leads to the garage or two of the bedrooms and full bath. Tall ceilings greet you in the open layout to the rear of the home and lead to the primary ensuite bedroom and bath with two huge closets, large walk-in shower, just past the large kitchen with tons of cabinets, dining room, living room and laundry. Upstairs is the 4th ensuite bedroom with full bath. Look forward to grilling on the patio and hosting your family and friends in this spacious almost new home! Lush lawn and easy to maintain lot, there is plenty of extra storage throughout for all of your stuff.
Zillow last checked: 8 hours ago
Listing updated: May 31, 2024 at 10:36am
Listed by:
Darin Stephens 785-250-7278,
Stone & Story RE Group, LLC
Bought with:
Michelle Aenk, SP00217750
Realty Professionals
Source: Sunflower AOR,MLS#: 233435
Facts & features
Interior
Bedrooms & bathrooms
- Bedrooms: 4
- Bathrooms: 3
- Full bathrooms: 3
Primary bedroom
- Level: Main
- Area: 219.76
- Dimensions: 16.4x13.4
Bedroom 2
- Level: Main
- Area: 146.3
- Dimensions: 13.3x11
Bedroom 3
- Level: Main
- Area: 145.92
- Dimensions: 12.8x11.4
Bedroom 4
- Level: Upper
- Area: 162.18
- Dimensions: 15.9x10.2
Dining room
- Level: Main
- Area: 132.54
- Dimensions: 14.10x9.4
Kitchen
- Level: Main
- Area: 198.17
- Dimensions: 14.9x13.3
Laundry
- Level: Main
Living room
- Level: Main
- Area: 271.25
- Dimensions: 17.5x15.5
Heating
- Natural Gas, 90 + Efficiency
Cooling
- Central Air
Appliances
- Included: Electric Cooktop, Microwave, Refrigerator, Disposal
- Laundry: Main Level, Separate Room
Features
- Sheetrock
- Flooring: Vinyl, Ceramic Tile, Carpet
- Windows: Insulated Windows
- Basement: Concrete,Slab
- Has fireplace: No
Interior area
- Total structure area: 2,210
- Total interior livable area: 2,210 sqft
- Finished area above ground: 2,210
- Finished area below ground: 0
Property
Parking
- Parking features: Attached
- Has attached garage: Yes
Features
- Entry location: Zero Step Entry
- Patio & porch: Covered
- Exterior features: Zero Step Entry
Lot
- Size: 0.30 Acres
- Dimensions: 0.30 Acres
- Features: Sidewalk
Details
- Parcel number: R235639
- Special conditions: Standard,Arm's Length
- Other equipment: Electric Air Filter
Construction
Type & style
- Home type: SingleFamily
- Property subtype: Single Family Residence, Residential
Materials
- Other
- Roof: Architectural Style
Condition
- Year built: 2021
Utilities & green energy
- Water: Public
Community & neighborhood
Location
- Region: Topeka
- Subdivision: Monarch Meadow
Price history
| Date | Event | Price |
|---|---|---|
| 5/31/2024 | Sold | -- |
Source: | ||
| 4/15/2024 | Pending sale | $425,000$192/sqft |
Source: | ||
| 4/5/2024 | Listed for sale | $425,000+37.1%$192/sqft |
Source: | ||
| 3/10/2021 | Sold | -- |
Source: | ||
| 2/7/2021 | Listed for sale | $309,900$140/sqft |
Source: | ||
Public tax history
| Year | Property taxes | Tax assessment |
|---|---|---|
| 2025 | -- | $43,954 +2% |
| 2024 | $6,804 +4% | $43,093 +4% |
| 2023 | $6,541 +8.7% | $41,436 +11% |
Find assessor info on the county website
Neighborhood: Lincolnshire Link
Nearby schools
GreatSchools rating
- 8/10Jay Shideler Elementary SchoolGrades: K-6Distance: 1.2 mi
- 6/10Washburn Rural Middle SchoolGrades: 7-8Distance: 2.5 mi
- 8/10Washburn Rural High SchoolGrades: 9-12Distance: 2.4 mi
Schools provided by the listing agent
- Elementary: Jay Shideler Elementary School/USD 437
- Middle: Washburn Rural Middle School/USD 437
- High: Washburn Rural High School/USD 437
Source: Sunflower AOR. This data may not be complete. We recommend contacting the local school district to confirm school assignments for this home.
