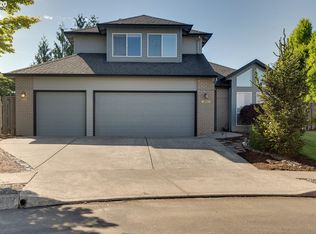Sold
$620,000
4116 SW 26th Ct, Gresham, OR 97080
4beds
2,570sqft
Residential, Single Family Residence
Built in 1995
8,712 Square Feet Lot
$601,200 Zestimate®
$241/sqft
$3,386 Estimated rent
Home value
$601,200
$553,000 - $655,000
$3,386/mo
Zestimate® history
Loading...
Owner options
Explore your selling options
What's special
Spacious with room for everything in this excellent home with a 3-car garage on a quiet cul-de-sac! A couple blocks to Jenne Butte Park and within minutes to the local schools, shopping, and restaurants in the Gresham area. Central kitchen leads into both formal dining and breakfast nook areas, perfect for entertaining. Soaring vaulted ceilings in the living room. Light and bright through the main level with views of the back patio and fenced yard, many mature trees and plantings give it a garden feel in the backyard. Excellent layout on the upper level with good separation between bedrooms, large bonus room could be used as a 5th bedroom, media room, etc. Primary bedroom with walk-in closet, walk-in shower, and soaking tub. Laundry room with sink and built-ins. Lower level office/den, could be used as additional living space. Spacious 3-car garage with plenty of driveway parking. Definitely a must see!
Zillow last checked: 8 hours ago
Listing updated: June 04, 2024 at 08:49am
Listed by:
Aaron Rader 971-203-2121,
Redfin
Bought with:
Meryan Nasr, 201239015
Keller Williams Sunset Corridor
Source: RMLS (OR),MLS#: 24414426
Facts & features
Interior
Bedrooms & bathrooms
- Bedrooms: 4
- Bathrooms: 3
- Full bathrooms: 2
- Partial bathrooms: 1
- Main level bathrooms: 1
Primary bedroom
- Features: Ceiling Fan, Double Sinks, Soaking Tub, Walkin Closet, Walkin Shower, Wallto Wall Carpet
- Level: Upper
Bedroom 2
- Features: Closet, Wallto Wall Carpet
- Level: Upper
Bedroom 3
- Features: Closet, Wallto Wall Carpet
- Level: Upper
Bedroom 4
- Features: Closet, Wallto Wall Carpet
- Level: Upper
Dining room
- Features: Wallto Wall Carpet
- Level: Main
Family room
- Features: Wallto Wall Carpet
- Level: Main
Kitchen
- Features: Builtin Range, Dishwasher, Island, Microwave, Builtin Oven, Free Standing Refrigerator
- Level: Main
Living room
- Features: Vaulted Ceiling, Wallto Wall Carpet
- Level: Main
Office
- Features: Wallto Wall Carpet
- Level: Main
Heating
- Forced Air
Cooling
- Central Air
Appliances
- Included: Built-In Range, Dishwasher, Free-Standing Refrigerator, Microwave, Built In Oven, Gas Water Heater
- Laundry: Laundry Room
Features
- Ceiling Fan(s), Soaking Tub, Vaulted Ceiling(s), Closet, Kitchen Island, Double Vanity, Walk-In Closet(s), Walkin Shower
- Flooring: Wall to Wall Carpet
- Basement: Crawl Space
Interior area
- Total structure area: 2,570
- Total interior livable area: 2,570 sqft
Property
Parking
- Total spaces: 3
- Parking features: Driveway, Attached
- Attached garage spaces: 3
- Has uncovered spaces: Yes
Features
- Levels: Two
- Stories: 2
- Patio & porch: Patio
- Exterior features: Yard
- Fencing: Fenced
Lot
- Size: 8,712 sqft
- Features: Cul-De-Sac, SqFt 7000 to 9999
Details
- Parcel number: R185103
Construction
Type & style
- Home type: SingleFamily
- Architectural style: Traditional
- Property subtype: Residential, Single Family Residence
Materials
- Brick, Vinyl Siding
- Roof: Composition
Condition
- Resale
- New construction: No
- Year built: 1995
Utilities & green energy
- Gas: Gas
- Sewer: Public Sewer
- Water: Public
Community & neighborhood
Location
- Region: Gresham
Other
Other facts
- Listing terms: Cash,Conventional,FHA,VA Loan
- Road surface type: Paved
Price history
| Date | Event | Price |
|---|---|---|
| 6/4/2024 | Sold | $620,000-0.8%$241/sqft |
Source: | ||
| 4/24/2024 | Pending sale | $624,900$243/sqft |
Source: | ||
| 4/19/2024 | Listed for sale | $624,900+132.3%$243/sqft |
Source: | ||
| 3/2/2001 | Sold | $269,000$105/sqft |
Source: Public Record | ||
Public tax history
| Year | Property taxes | Tax assessment |
|---|---|---|
| 2025 | $7,253 +4.4% | $382,990 +3% |
| 2024 | $6,947 +11.1% | $371,840 +3% |
| 2023 | $6,255 +3.8% | $361,010 +3% |
Find assessor info on the county website
Neighborhood: Southwest
Nearby schools
GreatSchools rating
- 6/10Butler Creek Elementary SchoolGrades: K-5Distance: 0.9 mi
- 3/10Centennial Middle SchoolGrades: 6-8Distance: 1.7 mi
- 4/10Centennial High SchoolGrades: 9-12Distance: 1.3 mi
Schools provided by the listing agent
- Elementary: Butler Creek
- Middle: Centennial
- High: Centennial
Source: RMLS (OR). This data may not be complete. We recommend contacting the local school district to confirm school assignments for this home.
Get a cash offer in 3 minutes
Find out how much your home could sell for in as little as 3 minutes with a no-obligation cash offer.
Estimated market value
$601,200
Get a cash offer in 3 minutes
Find out how much your home could sell for in as little as 3 minutes with a no-obligation cash offer.
Estimated market value
$601,200
