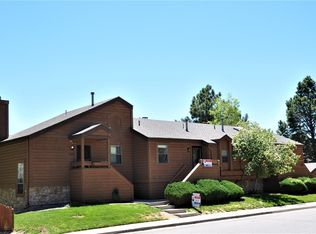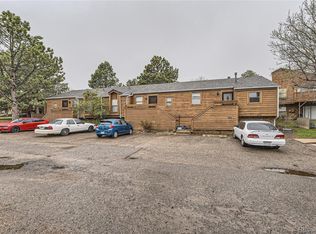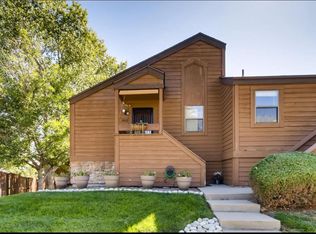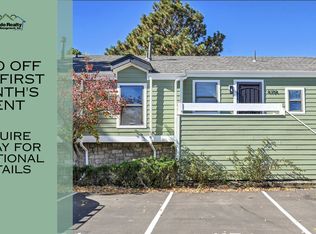New furnace, new water heater, washer/dryer now included. Great starter home or investment property, bright, clean, new carpet and wood floors, newer stove and refrigerator (1 yr old), new sump pump. 2 bed,1 full bath on main level. Basement includes a large family room, with walk-in closet, large 3/4 bath, sliding glass door and small patio outside. (This area can be used a 3rd bedroom) Located in Cherry Creek School District, easy access to public transportation, shopping, restaurants, walking distance to Quincy Reservoir and Grandview Dog Park, close to I-225 and C-470 toll road.
This property is off market, which means it's not currently listed for sale or rent on Zillow. This may be different from what's available on other websites or public sources.



