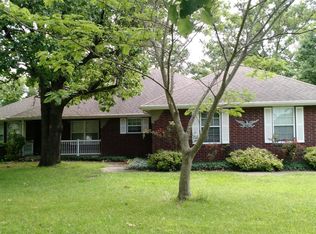This home has many features of a new home including-new carpet, new HVAC with programmable and WiFi connected thermostat, a new roof and many other upgrades. This home features under ground utilities, a large kitchen, 2 large living areas, large master suite with large walk in closet, security system, over sized garage, all nestled among mature oak trees on 1.5 park like acres close to Citizens Memorial Hospital. This home is a must see!
This property is off market, which means it's not currently listed for sale or rent on Zillow. This may be different from what's available on other websites or public sources.
