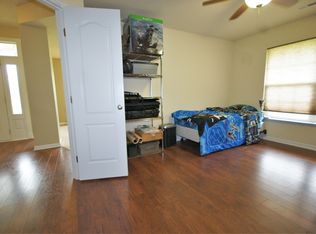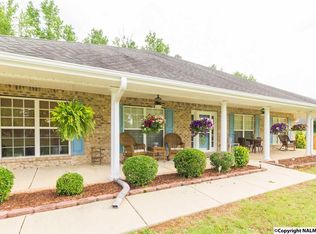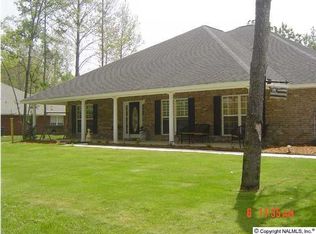Fabulous move in ready family home w/ an open floor plan & updates to appreciate: Freshly painted baseboards, some BDR, stain fence, new nest thermostat, New Samsung stainless steel appliance package, an induction top-duel zone oven & side by side refrigerator door. Satin nickel pckg,Tankless water heater, Ryobi wifi garage door-extra quiet, large master w/ closet organizer, master bath has jets, tile shower dbl rain head, open kitchen w/ high top breakfast bar, bulls eye moulding, a spacious laundry w/ utility sink, 70" vizio TV included w/ wall mount, lead glass door & side lights, french drains back & front yard, new det building, stamped concrete patio area, private backyard. A must see!
This property is off market, which means it's not currently listed for sale or rent on Zillow. This may be different from what's available on other websites or public sources.


