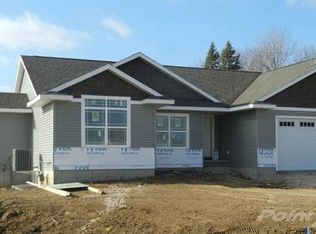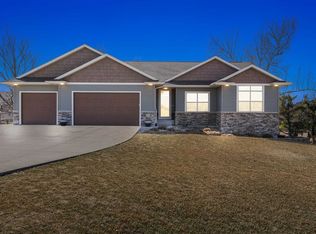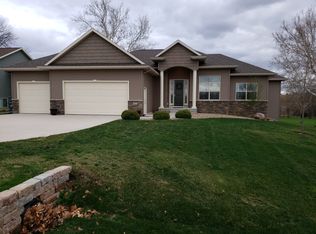Sold for $500,000
$500,000
4116 Pro Farmer Rd SW, Cedar Rapids, IA 52404
3beds
3,481sqft
Single Family Residence
Built in 2013
0.37 Acres Lot
$529,100 Zestimate®
$144/sqft
$3,249 Estimated rent
Home value
$529,100
$492,000 - $566,000
$3,249/mo
Zestimate® history
Loading...
Owner options
Explore your selling options
What's special
An entertainers delight w/ premium craftsmanship in College Community school district and a quick jump to interstate for commuters. Open concept floor plan w/ Italian marble entry w/ dual barrel vaults, gourmet kitchen w/ granite, stainless and soft close drawers and 20 ft. sliding patio doors opening to an oversized 3 seasons porch. Step off the porch to a catwalk to a hot tub w/ excellent views. Home has all the amenities w/ geo thermal, coffered ceilings, 8' solid core doors, sound system, central vac, security system. Lower level has walkout, 9' sidewalls, safe room, theatre room and lower level garage. Impressive large garage w/ heating, cooling, drains, hot/cold water. Zero entry and ADA compatible. This is a must see home! All furnishings are also negotiable on separate bill of sale. Seller is a licensed realtor in the state of Iowa.
Zillow last checked: 9 hours ago
Listing updated: September 17, 2024 at 10:35am
Listed by:
Chad Gloede 319-573-0697,
RE/MAX CONCEPTS,
Noah Gloede 319-450-5251,
RE/MAX CONCEPTS
Bought with:
Molly Iversen
Realty87
Source: CRAAR, CDRMLS,MLS#: 2402964 Originating MLS: Cedar Rapids Area Association Of Realtors
Originating MLS: Cedar Rapids Area Association Of Realtors
Facts & features
Interior
Bedrooms & bathrooms
- Bedrooms: 3
- Bathrooms: 4
- Full bathrooms: 3
- 1/2 bathrooms: 1
Other
- Level: First
Heating
- Geothermal, Forced Air, Gas
Cooling
- Geothermal, Central Air
Appliances
- Included: Dryer, Dishwasher, Disposal, Gas Water Heater, Microwave, Range, Refrigerator, Washer
- Laundry: Main Level
Features
- Breakfast Bar, Eat-in Kitchen, Kitchen/Dining Combo, Bath in Primary Bedroom, Main Level Primary, Central Vacuum, Vaulted Ceiling(s), Wired for Sound
- Basement: Full,Walk-Out Access
- Has fireplace: Yes
- Fireplace features: Electric, Great Room
Interior area
- Total interior livable area: 3,481 sqft
- Finished area above ground: 1,908
- Finished area below ground: 1,573
Property
Parking
- Parking features: Attached, Four or more Spaces, Heated Garage, Off Street, Garage Door Opener
- Has attached garage: Yes
Features
- Patio & porch: Deck, Enclosed, Patio, Porch
- Has spa: Yes
- Spa features: Hot Tub
Lot
- Size: 0.37 Acres
- Dimensions: 16,305
Details
- Parcel number: 200137601000000
Construction
Type & style
- Home type: SingleFamily
- Architectural style: Ranch
- Property subtype: Single Family Residence
Materials
- Frame, Stone, Vinyl Siding
Condition
- New construction: No
- Year built: 2013
Utilities & green energy
- Sewer: Public Sewer
- Water: Public
Community & neighborhood
Location
- Region: Cedar Rapids
Other
Other facts
- Listing terms: Cash,Conventional,FHA,VA Loan
Price history
| Date | Event | Price |
|---|---|---|
| 9/17/2024 | Sold | $500,000$144/sqft |
Source: | ||
| 7/5/2024 | Pending sale | $500,000$144/sqft |
Source: | ||
| 4/8/2024 | Price change | $500,000-1%$144/sqft |
Source: | ||
| 4/5/2024 | Price change | $504,900-0.9%$145/sqft |
Source: | ||
| 1/29/2024 | Price change | $509,500-1.1%$146/sqft |
Source: | ||
Public tax history
| Year | Property taxes | Tax assessment |
|---|---|---|
| 2024 | $10,954 +6.5% | $590,000 +2.1% |
| 2023 | $10,288 +3.9% | $578,100 +24.5% |
| 2022 | $9,898 -4.5% | $464,400 |
Find assessor info on the county website
Neighborhood: 52404
Nearby schools
GreatSchools rating
- 6/10Prairie Crest Elementary SchoolGrades: PK-4Distance: 3.9 mi
- 6/10Prairie PointGrades: 7-9Distance: 4.4 mi
- 2/10Prairie High SchoolGrades: 10-12Distance: 3.7 mi
Schools provided by the listing agent
- Elementary: College Comm
- Middle: College Comm
- High: College Comm
Source: CRAAR, CDRMLS. This data may not be complete. We recommend contacting the local school district to confirm school assignments for this home.
Get pre-qualified for a loan
At Zillow Home Loans, we can pre-qualify you in as little as 5 minutes with no impact to your credit score.An equal housing lender. NMLS #10287.
Sell with ease on Zillow
Get a Zillow Showcase℠ listing at no additional cost and you could sell for —faster.
$529,100
2% more+$10,582
With Zillow Showcase(estimated)$539,682


