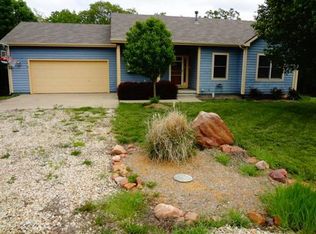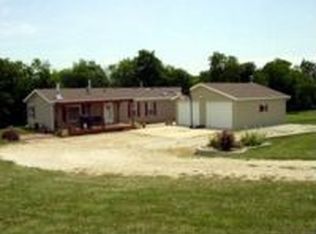Sold
Price Unknown
4116 Nemaha Rd, Perry, KS 66073
5beds
2,804sqft
Single Family Residence
Built in 1999
40 Acres Lot
$824,700 Zestimate®
$--/sqft
$2,921 Estimated rent
Home value
$824,700
Estimated sales range
Not available
$2,921/mo
Zestimate® history
Loading...
Owner options
Explore your selling options
What's special
Beautiful walkout brick ranch on 40 +/- Acres of peaceful and serene rolling hills. 2 ponds and several streams. Covered in mature hardwoods and brome fields. First floor master suite is unbelievably large with attached office. Hardwood floors throughout. Zoned HVAC. Detached 36x30 shop for the toys, 3 stall horse barn with tack room, and an oversized 3 car garage attached!!! Don't miss it!!
Zillow last checked: 8 hours ago
Listing updated: October 03, 2024 at 12:38pm
Listing Provided by:
Brett Chartier 785-214-0805,
Crown Realty
Bought with:
Non MLS
Non-MLS Office
Source: Heartland MLS as distributed by MLS GRID,MLS#: 2495461
Facts & features
Interior
Bedrooms & bathrooms
- Bedrooms: 5
- Bathrooms: 4
- Full bathrooms: 3
- 1/2 bathrooms: 1
Primary bedroom
- Level: First
- Area: 368 Square Feet
- Dimensions: 23 x 16
Bedroom 2
- Level: First
- Area: 224 Square Feet
- Dimensions: 16 x 14
Bedroom 3
- Features: All Carpet
- Level: Basement
- Area: 240 Square Feet
- Dimensions: 16 x 15
Bedroom 4
- Features: All Carpet
- Level: Basement
- Area: 221 Square Feet
- Dimensions: 17 x 13
Bedroom 5
- Features: All Carpet
- Level: Basement
- Area: 221 Square Feet
- Dimensions: 17 x 13
Dining room
- Level: First
- Area: 240 Square Feet
- Dimensions: 16 x 15
Family room
- Features: All Carpet
- Level: Basement
- Area: 405 Square Feet
- Dimensions: 27 x 15
Kitchen
- Features: Ceramic Tiles
- Level: First
- Area: 169 Square Feet
- Dimensions: 13 x 13
Laundry
- Level: First
- Area: 110 Square Feet
- Dimensions: 11 x 10
Living room
- Level: First
- Area: 300 Square Feet
- Dimensions: 20 x 15
Office
- Level: First
- Area: 192 Square Feet
- Dimensions: 16 x 12
Recreation room
- Level: Basement
- Area: 1120 Square Feet
- Dimensions: 35 x 32
Heating
- Propane, Zoned
Cooling
- Electric
Appliances
- Included: Dishwasher, Disposal, Microwave, Refrigerator, Built-In Electric Oven, Water Softener
- Laundry: Laundry Room, Off The Kitchen
Features
- Ceiling Fan(s), Kitchen Island, Pantry, Walk-In Closet(s)
- Flooring: Wood
- Basement: Finished,Walk-Out Access
- Number of fireplaces: 2
- Fireplace features: Basement, Family Room, Living Room
Interior area
- Total structure area: 2,804
- Total interior livable area: 2,804 sqft
- Finished area above ground: 2,804
Property
Parking
- Total spaces: 3
- Parking features: Attached, Garage Door Opener, Garage Faces Front
- Attached garage spaces: 3
Features
- Patio & porch: Patio
- Waterfront features: Pond, Stream(s)
Lot
- Size: 40 Acres
- Features: Acreage
Details
- Additional structures: Outbuilding
- Parcel number: 12705
Construction
Type & style
- Home type: SingleFamily
- Property subtype: Single Family Residence
Materials
- Brick
- Roof: Composition
Condition
- Year built: 1999
Utilities & green energy
- Sewer: Septic Tank
- Water: Rural
Community & neighborhood
Location
- Region: Perry
- Subdivision: Other
HOA & financial
HOA
- Has HOA: No
Other
Other facts
- Listing terms: Cash,Conventional,FHA,VA Loan
- Ownership: Private
Price history
| Date | Event | Price |
|---|---|---|
| 10/2/2024 | Sold | -- |
Source: | ||
| 8/22/2024 | Pending sale | $795,000$284/sqft |
Source: | ||
| 8/21/2024 | Listed for sale | $795,000$284/sqft |
Source: | ||
| 4/1/2016 | Sold | -- |
Source: Agent Provided Report a problem | ||
Public tax history
| Year | Property taxes | Tax assessment |
|---|---|---|
| 2025 | -- | $90,423 +20.1% |
| 2024 | -- | $75,260 +7.1% |
| 2023 | -- | $70,242 +5.9% |
Find assessor info on the county website
Neighborhood: 66073
Nearby schools
GreatSchools rating
- 3/10Perry-Lecompton Middle SchoolGrades: 5-8Distance: 3.7 mi
- 5/10Perry Lecompton High SchoolGrades: 9-12Distance: 3.7 mi
- 5/10Lecompton Elementary SchoolGrades: PK-4Distance: 6.3 mi
Schools provided by the listing agent
- Elementary: Perry Lecompton
- Middle: Perry Lecompton
- High: Perry Lecompton
Source: Heartland MLS as distributed by MLS GRID. This data may not be complete. We recommend contacting the local school district to confirm school assignments for this home.

