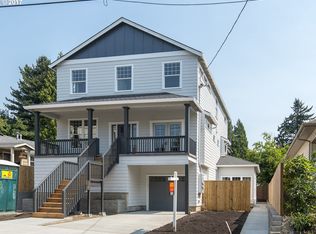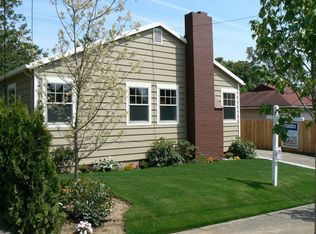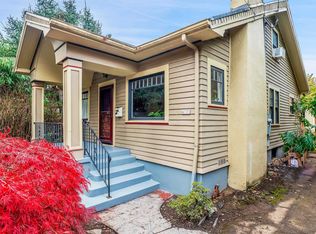Sold
$575,000
4116 NE 13th Ave, Portland, OR 97211
3beds
2,305sqft
Residential, Single Family Residence
Built in 1912
4,791.6 Square Feet Lot
$569,900 Zestimate®
$249/sqft
$3,094 Estimated rent
Home value
$569,900
$536,000 - $604,000
$3,094/mo
Zestimate® history
Loading...
Owner options
Explore your selling options
What's special
Charming bungalow on quiet street on expansive lot with mature landscaping, plenty of entertaining spaces, and sunny South facing side yard waiting for your vegetable garden. Vintage features include hardwood floors, gumwood trim, arches, divided light windows, and original kitchen tile. This home is filled with spaces to get away to between the 3 floors and yet has cozy and warm feel. Updates include central air conditioning in 2024, new tear-off roof in 2018, new sewer and water line in 2023, and professional landscaping installation in 2019. This home is situated in one of the City’s most sought after neighborhoods. You can easily get to the Alberta Arts District, Irving Park, Rose City Book Pub and Whole Foods as well as buslines, bike lanes and parks. [Home Energy Score = 1. HES Report at https://rpt.greenbuildingregistry.com/hes/OR10239319]
Zillow last checked: 8 hours ago
Listing updated: November 08, 2025 at 09:00pm
Listed by:
Chris Bonner 503-444-9338,
Neighbors Realty
Bought with:
Dill Ward, 201205238
eXp Realty, LLC
Source: RMLS (OR),MLS#: 545451633
Facts & features
Interior
Bedrooms & bathrooms
- Bedrooms: 3
- Bathrooms: 1
- Full bathrooms: 1
- Main level bathrooms: 1
Primary bedroom
- Features: Hardwood Floors
- Level: Main
- Area: 132
- Dimensions: 12 x 11
Bedroom 2
- Features: Hardwood Floors
- Level: Main
- Area: 108
- Dimensions: 12 x 9
Bedroom 3
- Level: Lower
- Area: 171
- Dimensions: 19 x 9
Dining room
- Features: Hardwood Floors
- Level: Main
- Area: 144
- Dimensions: 12 x 12
Family room
- Level: Lower
- Area: 192
- Dimensions: 16 x 12
Kitchen
- Features: Gas Appliances, Hardwood Floors, Free Standing Range, Free Standing Refrigerator
- Level: Main
Living room
- Features: Ceiling Fan, Hardwood Floors
- Level: Main
- Area: 143
- Dimensions: 13 x 11
Office
- Features: Closet
- Level: Lower
- Area: 130
- Dimensions: 13 x 10
Heating
- Forced Air 95 Plus
Cooling
- Central Air
Appliances
- Included: Free-Standing Gas Range, Free-Standing Range, Free-Standing Refrigerator, Gas Appliances, Range Hood, Washer/Dryer, Electric Water Heater
- Laundry: Laundry Room
Features
- Ceiling Fan(s), Closet, Pantry, Tile
- Flooring: Bamboo, Concrete, Hardwood
- Doors: Storm Door(s)
- Windows: Wood Frames
- Basement: Exterior Entry,Full,Partially Finished
Interior area
- Total structure area: 2,305
- Total interior livable area: 2,305 sqft
Property
Parking
- Parking features: Driveway, Converted Garage
- Has uncovered spaces: Yes
Features
- Stories: 3
- Patio & porch: Patio, Porch
- Exterior features: Garden, Raised Beds, Yard
- Fencing: Fenced
Lot
- Size: 4,791 sqft
- Dimensions: 50 x 100
- Features: Trees, SqFt 5000 to 6999
Details
- Parcel number: R226762
Construction
Type & style
- Home type: SingleFamily
- Architectural style: Bungalow
- Property subtype: Residential, Single Family Residence
Materials
- Vinyl Siding
- Foundation: Concrete Perimeter
- Roof: Composition
Condition
- Resale
- New construction: No
- Year built: 1912
Utilities & green energy
- Gas: Gas
- Sewer: Public Sewer
- Water: Public
- Utilities for property: Cable Connected
Community & neighborhood
Community
- Community features: Irving Park, Alberta Arts District
Location
- Region: Portland
- Subdivision: Sabin / Irvington
Other
Other facts
- Listing terms: Cash,Conventional,FHA,VA Loan
- Road surface type: Paved
Price history
| Date | Event | Price |
|---|---|---|
| 8/19/2025 | Sold | $575,000$249/sqft |
Source: | ||
| 7/24/2025 | Pending sale | $575,000$249/sqft |
Source: | ||
| 7/23/2025 | Price change | $575,000-3.4%$249/sqft |
Source: | ||
| 7/13/2025 | Listed for sale | $595,000+22.7%$258/sqft |
Source: | ||
| 12/22/2016 | Sold | $485,000-2.8%$210/sqft |
Source: | ||
Public tax history
| Year | Property taxes | Tax assessment |
|---|---|---|
| 2025 | $3,351 +3.7% | $124,370 +3% |
| 2024 | $3,231 +4% | $120,750 +3% |
| 2023 | $3,107 +2.2% | $117,240 +3% |
Find assessor info on the county website
Neighborhood: Sabin
Nearby schools
GreatSchools rating
- 9/10Sabin Elementary SchoolGrades: PK-5Distance: 0.2 mi
- 8/10Harriet Tubman Middle SchoolGrades: 6-8Distance: 1.3 mi
- 5/10Jefferson High SchoolGrades: 9-12Distance: 1.1 mi
Schools provided by the listing agent
- Elementary: Sabin
- Middle: Harriet Tubman
- High: Grant,Jefferson
Source: RMLS (OR). This data may not be complete. We recommend contacting the local school district to confirm school assignments for this home.
Get a cash offer in 3 minutes
Find out how much your home could sell for in as little as 3 minutes with a no-obligation cash offer.
Estimated market value
$569,900
Get a cash offer in 3 minutes
Find out how much your home could sell for in as little as 3 minutes with a no-obligation cash offer.
Estimated market value
$569,900


