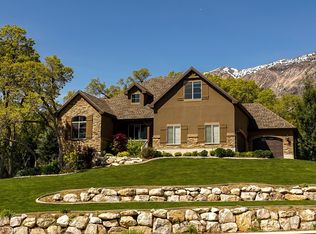PRICE REDUCED!!! ALL APPLIANCES INCLUDED!!! This beautiful home is located in prestigious neighborhood! You will love everything about this home! Wait until you see the basement bathroom. Kitchen includes gorgeous granite counter tops. Beautiful view of the valley from your front porch and fantastic view of the mountains!
This property is off market, which means it's not currently listed for sale or rent on Zillow. This may be different from what's available on other websites or public sources.
