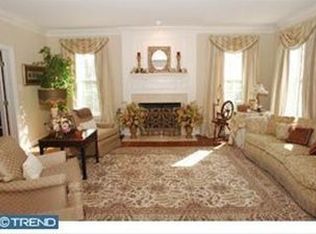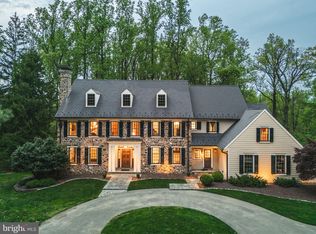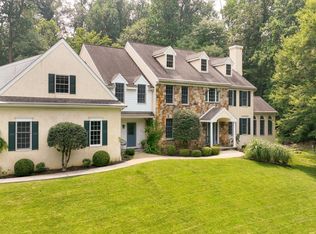Welcome to this exquisite Haller built custom home nestled on a picturesque lot within the Briarwood community located in bucolic Charlestown Township. Enter this beautifully appointed home from the circular driveway into the grand view-through reception hall flanked by the gracious formal dining room and fire-side formal living room. Through french doors, step into the spacious study with cherry built-ins and view of the private rear yard. Entertaining is a pleasure in the timeless gourmet kitchen boasting white custom cabinetry with crown molding, commercial grade appliances, oversized granite island with utility sink, plus a scotsman built-in ice machine. A well appointed butler's pantry with sink and second dishwasher connect the dining room and kitchen. Enjoy the light and bright morning room with tray ceiling and outside exit to rear deck. Adjacent to the kitchen is the sun-filled cozy family room with gas fireplace, semi-vaulted ceiling and wall of windows. The stylish mud-room offers access to the rear staircase, 3 car garage and side yard entrance. Both formal and informal half baths complete this level. Ascend the gracious turned formal staircase to find the well appointed primary bedroom suite with beautiful coffered ceiling, gas fireplace, customized walk-in closet and luxurious spa-like primary bath with porcelain tiled floor, double vanities, soaking tub and over-sized walk-in shower. Down the hallway are four additional nice sized bedrooms connected with 'jack and jill' bathrooms. In addition, there is a convenient second floor laundry room. The finished daylight walk-out lower level offers a full bathroom, media room, game room, and exercise room, plus a large unfinished area great for storage! Enjoy entertaining on the custom rear deck with hot-tub overlooking the secluded backyard. Truly turn-key, this fabulous home boasts site-finished hardwood floors, magnificent millwork, neutral decor, surround sound, three fireplaces and so much more for the discerning buyer. Location, location, location offers easy access to all Great Valley schools, a myriad of shopping and dining (small businesses/boutiques & malls), corporate centers, hospitals, trains, major commuting routes and the ever popular Valley Forge National Park. 2021-09-22
This property is off market, which means it's not currently listed for sale or rent on Zillow. This may be different from what's available on other websites or public sources.



