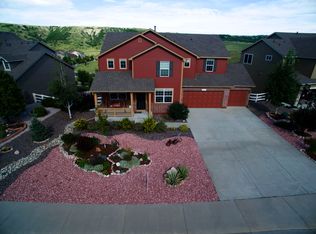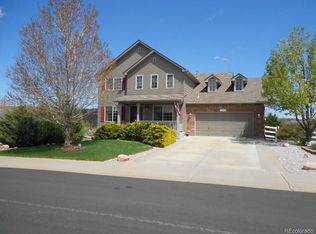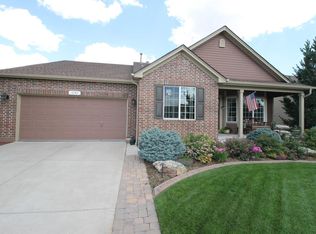Sold for $785,000
$785,000
4116 Eagle Ridge Way, Castle Rock, CO 80104
6beds
4,999sqft
Single Family Residence
Built in 2006
8,712 Square Feet Lot
$788,000 Zestimate®
$157/sqft
$4,431 Estimated rent
Home value
$788,000
$749,000 - $835,000
$4,431/mo
Zestimate® history
Loading...
Owner options
Explore your selling options
What's special
Multigenerational? Next gen? or Simply My gen living? This home is light bright large with extremely flexible use spaces. The main level junior suite is a perk for guests, an office, or multigenerational living. The fully finished basement has even more potential for separate living spaces for whomever you like. With six bedrooms and 7 bathrooms you can invite anyone you like to live with you or just enjoy the freedom of space. Speaking of freedom, come for the home backing to open space and stay for the views and privacy. This large home on a large lot on a cul de sac street will be very popular with such a variety of buyers. Note: Crystal Valley is the lowest property tax community in the area and will have an exit to I25 with a brand new Costco in the near future. Make your showing appointment today. Please watch the walk through video at https://youtu.be/0PVGGYV2iCQ?si=XxlH6X8dFMg-cqXo and our drone video https://youtu.be/D8RZm-tA_gE?si=W7OLo8b2GmooR7i0
Zillow last checked: 8 hours ago
Listing updated: October 01, 2024 at 11:09am
Listed by:
Kerry Taylor 573-645-0476 kerrytaylorgetsstuffdone@gmail.com,
Kerry Taylor
Bought with:
Mary Sandoval, 100076982
Enoch J Sandoval Agencies
Source: REcolorado,MLS#: 2267693
Facts & features
Interior
Bedrooms & bathrooms
- Bedrooms: 6
- Bathrooms: 7
- Full bathrooms: 5
- 3/4 bathrooms: 1
- 1/2 bathrooms: 1
- Main level bathrooms: 2
- Main level bedrooms: 1
Primary bedroom
- Description: Huge Primary With Privacy, Views, And Double Doors
- Level: Upper
Bedroom
- Description: Junior Primary Suite
- Level: Main
Bedroom
- Description: With Walk In Closet
- Level: Upper
Bedroom
- Description: Ensuite With Walk In Closet
- Level: Upper
Bedroom
- Description: Ensuite Bedroom
- Level: Basement
Bedroom
- Description: Ensuite Bedroom
- Level: Basement
Primary bathroom
- Description: Five Piece Primary Bath With Separate Toilet Room And Large Walk In
- Level: Upper
Bathroom
- Level: Main
Bathroom
- Description: Ensuite With Junior Primary
- Level: Main
Bathroom
- Description: Hall Shared Full Bath With Door To Bath/Shower/Toilet Room
- Level: Upper
Bathroom
- Description: Ensuite To Second Upstairs Bedroom
- Level: Upper
Bathroom
- Description: Ensuite Full Bath
- Level: Basement
Bathroom
- Description: Ensuite With Walk In Shower
- Level: Basement
Bonus room
- Description: Second Basement Living Area, Could Easily Become A Kitchen
- Level: Basement
Dining room
- Description: Two Story Formal Dining, Flexible Use Space
- Level: Main
Family room
- Level: Basement
Great room
- Description: Kitchen, Eat In Dining, And Living Room With Direct Deck Access
- Level: Main
Kitchen
- Description: Modern Granite With Upgraded Cabinets
- Level: Main
Laundry
- Description: With Utility Sink
- Level: Main
Living room
- Description: With Gas Fireplace And Great Views
- Level: Main
Loft
- Description: Open Flex Space With Access To Romeo And Juliet Balcony
- Level: Upper
Utility room
- Description: So Much Storage
- Level: Basement
Heating
- Forced Air
Cooling
- Central Air
Appliances
- Included: Cooktop, Dishwasher, Disposal, Double Oven, Dryer, Gas Water Heater, Microwave, Refrigerator, Washer
Features
- Ceiling Fan(s), Eat-in Kitchen, Entrance Foyer, Five Piece Bath, Granite Counters, High Ceilings, High Speed Internet, Kitchen Island, Open Floorplan, Pantry, Primary Suite, Smoke Free, Vaulted Ceiling(s), Walk-In Closet(s)
- Flooring: Carpet, Laminate, Linoleum, Tile
- Basement: Bath/Stubbed,Daylight,Exterior Entry,Finished,Full,Interior Entry,Sump Pump,Walk-Out Access
- Number of fireplaces: 1
- Fireplace features: Gas, Great Room
Interior area
- Total structure area: 4,999
- Total interior livable area: 4,999 sqft
- Finished area above ground: 3,261
- Finished area below ground: 1,207
Property
Parking
- Total spaces: 4
- Parking features: Concrete
- Attached garage spaces: 4
Features
- Levels: Two
- Stories: 2
- Patio & porch: Covered, Deck, Front Porch, Patio
- Exterior features: Balcony, Private Yard, Rain Gutters, Smart Irrigation
- Fencing: Full
Lot
- Size: 8,712 sqft
- Features: Cul-De-Sac, Greenbelt, Irrigated, Landscaped, Level, Many Trees, Master Planned, Open Space, Sprinklers In Front, Sprinklers In Rear
Details
- Parcel number: R0448627
- Special conditions: Standard
Construction
Type & style
- Home type: SingleFamily
- Architectural style: Traditional
- Property subtype: Single Family Residence
Materials
- Cement Siding, Rock
- Foundation: Slab
- Roof: Composition
Condition
- Year built: 2006
Utilities & green energy
- Sewer: Public Sewer
- Water: Public
- Utilities for property: Cable Available, Electricity Connected, Internet Access (Wired), Natural Gas Connected
Community & neighborhood
Security
- Security features: Carbon Monoxide Detector(s), Smoke Detector(s)
Location
- Region: Castle Rock
- Subdivision: Crystal Valley
HOA & financial
HOA
- Has HOA: Yes
- HOA fee: $86 monthly
- Amenities included: Clubhouse, Fitness Center, Park, Playground, Pool, Trail(s)
- Services included: Recycling, Trash
- Association name: Crystal Valley HOA -Colorado Association Services
- Association phone: 303-232-9200
Other
Other facts
- Listing terms: Cash,Conventional,FHA,VA Loan
- Ownership: Individual
- Road surface type: Paved
Price history
| Date | Event | Price |
|---|---|---|
| 8/28/2024 | Sold | $785,000$157/sqft |
Source: | ||
| 7/28/2024 | Pending sale | $785,000$157/sqft |
Source: | ||
| 7/10/2024 | Listed for sale | $785,000+36.5%$157/sqft |
Source: | ||
| 8/2/2019 | Sold | $575,000$115/sqft |
Source: Public Record Report a problem | ||
| 7/2/2019 | Pending sale | $575,000$115/sqft |
Source: Madison & Company Properties #9825881 Report a problem | ||
Public tax history
| Year | Property taxes | Tax assessment |
|---|---|---|
| 2025 | $4,730 +8.7% | $49,290 -19.4% |
| 2024 | $4,352 +49.8% | $61,130 -1% |
| 2023 | $2,905 -35.6% | $61,720 +58.5% |
Find assessor info on the county website
Neighborhood: 80104
Nearby schools
GreatSchools rating
- 6/10South Ridge Elementary An Ib World SchoolGrades: K-5Distance: 2.4 mi
- 5/10Mesa Middle SchoolGrades: 6-8Distance: 3.4 mi
- 7/10Douglas County High SchoolGrades: 9-12Distance: 4 mi
Schools provided by the listing agent
- Elementary: Castle Rock
- Middle: Mesa
- High: Douglas County
- District: Douglas RE-1
Source: REcolorado. This data may not be complete. We recommend contacting the local school district to confirm school assignments for this home.
Get a cash offer in 3 minutes
Find out how much your home could sell for in as little as 3 minutes with a no-obligation cash offer.
Estimated market value$788,000
Get a cash offer in 3 minutes
Find out how much your home could sell for in as little as 3 minutes with a no-obligation cash offer.
Estimated market value
$788,000


