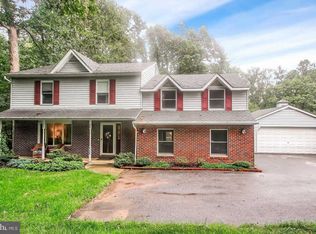Sold for $425,000 on 01/10/24
$425,000
4116 Double Tree Ln, Hampstead, MD 21074
4beds
2,626sqft
Single Family Residence
Built in 1984
0.57 Acres Lot
$476,000 Zestimate®
$162/sqft
$3,201 Estimated rent
Home value
$476,000
$452,000 - $500,000
$3,201/mo
Zestimate® history
Loading...
Owner options
Explore your selling options
What's special
Situated on a .57 acre lot backing to trees, this 4/5 bedroom colonial offers three finished levels! So often a home offers lots of bedrooms but not living space within the home for everyone to spread out. This one DOES! From the foyer, you are greeted by the oversized living room, a formal dining room is just off the kitchen which offers table space and nice-sized pantry, With a bay window and a slider leading to rear deck, you'll love the natural light in the family room. You will appreciate having the wood burning fireplace to relax by on the upcoming winter days, A half bath on the main level too! Four upper-level bedrooms including primary bedroom with attached primary bath, The lower level boasts additional family/rec room areas and an additional room that can be a gym/office/playroom and a utility room with washer/dryer and ample storage place. One car garage and multiple parking spaces in garage , A great opportunity to call this house, your home.
Zillow last checked: 8 hours ago
Listing updated: January 17, 2024 at 01:51pm
Listed by:
Kathy May 410-917-7776,
Synergy Realty
Bought with:
Jesse Matias, 518222
Long & Foster Real Estate, Inc.
Source: Bright MLS,MLS#: MDCR2017540
Facts & features
Interior
Bedrooms & bathrooms
- Bedrooms: 4
- Bathrooms: 3
- Full bathrooms: 2
- 1/2 bathrooms: 1
- Main level bathrooms: 1
Basement
- Area: 750
Heating
- Forced Air, Electric
Cooling
- Central Air, Heat Pump, Electric
Appliances
- Included: Microwave, Dishwasher, Dryer, Exhaust Fan, Refrigerator, Cooktop, Washer, Water Heater, Electric Water Heater
- Laundry: Lower Level
Features
- Breakfast Area, Ceiling Fan(s), Dining Area, Family Room Off Kitchen, Formal/Separate Dining Room, Eat-in Kitchen, Kitchen - Table Space, Pantry, Primary Bath(s), Bathroom - Tub Shower, Dry Wall
- Flooring: Carpet, Laminate, Engineered Wood
- Basement: Connecting Stairway,Full,Improved,Interior Entry,Exterior Entry
- Number of fireplaces: 1
- Fireplace features: Brick, Wood Burning
Interior area
- Total structure area: 2,676
- Total interior livable area: 2,626 sqft
- Finished area above ground: 1,926
- Finished area below ground: 700
Property
Parking
- Total spaces: 1
- Parking features: Garage Faces Front, Asphalt, Attached
- Attached garage spaces: 1
- Has uncovered spaces: Yes
Accessibility
- Accessibility features: None
Features
- Levels: Three
- Stories: 3
- Patio & porch: Deck
- Exterior features: Play Equipment
- Pool features: None
- Has view: Yes
- View description: Garden
Lot
- Size: 0.57 Acres
- Features: Backs to Trees
Details
- Additional structures: Above Grade, Below Grade
- Parcel number: 0708036799
- Zoning: RESIDENTIAL
- Special conditions: Standard
Construction
Type & style
- Home type: SingleFamily
- Architectural style: Colonial
- Property subtype: Single Family Residence
Materials
- Aluminum Siding
- Foundation: Concrete Perimeter
- Roof: Shingle
Condition
- New construction: No
- Year built: 1984
Utilities & green energy
- Sewer: Septic Exists
- Water: Public
- Utilities for property: Cable Available
Community & neighborhood
Location
- Region: Hampstead
- Subdivision: North Carroll Farms
- Municipality: Hampstead
Other
Other facts
- Listing agreement: Exclusive Right To Sell
- Listing terms: Cash,Conventional,FHA,VA Loan,USDA Loan
- Ownership: Fee Simple
Price history
| Date | Event | Price |
|---|---|---|
| 1/10/2024 | Sold | $425,000$162/sqft |
Source: | ||
| 12/8/2023 | Pending sale | $425,000$162/sqft |
Source: | ||
| 11/27/2023 | Contingent | $425,000$162/sqft |
Source: | ||
| 11/18/2023 | Listed for sale | $425,000+6.3%$162/sqft |
Source: | ||
| 8/24/2022 | Sold | $400,000$152/sqft |
Source: Public Record | ||
Public tax history
| Year | Property taxes | Tax assessment |
|---|---|---|
| 2025 | $5,189 +9.7% | $384,400 +9.7% |
| 2024 | $4,733 +10.7% | $350,567 +10.7% |
| 2023 | $4,276 +12% | $316,733 +12% |
Find assessor info on the county website
Neighborhood: 21074
Nearby schools
GreatSchools rating
- 7/10Spring Garden Elementary SchoolGrades: PK-5Distance: 2.4 mi
- 7/10Shiloh Middle SchoolGrades: 6-8Distance: 2 mi
- 8/10Manchester Valley High SchoolGrades: 9-12Distance: 2.3 mi
Schools provided by the listing agent
- Elementary: Spring Garden
- Middle: Shiloh
- High: North Carroll
- District: Carroll County Public Schools
Source: Bright MLS. This data may not be complete. We recommend contacting the local school district to confirm school assignments for this home.

Get pre-qualified for a loan
At Zillow Home Loans, we can pre-qualify you in as little as 5 minutes with no impact to your credit score.An equal housing lender. NMLS #10287.
Sell for more on Zillow
Get a free Zillow Showcase℠ listing and you could sell for .
$476,000
2% more+ $9,520
With Zillow Showcase(estimated)
$485,520