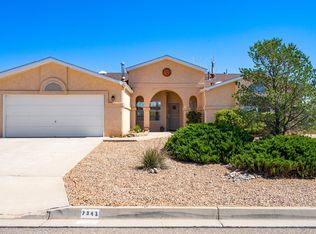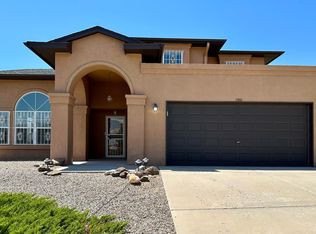Sold
Price Unknown
4116 Dara Dr NE, Rio Rancho, NM 87144
3beds
1,396sqft
Single Family Residence
Built in 1997
0.27 Acres Lot
$331,800 Zestimate®
$--/sqft
$1,952 Estimated rent
Home value
$331,800
$315,000 - $348,000
$1,952/mo
Zestimate® history
Loading...
Owner options
Explore your selling options
What's special
Discover your perfect starter home in a tranquil neighborhood with beautiful mountain and city views. This home boasts an efficient floor plan, creating a seamless flow between living spaces. Abundant natural light fills each room, providing a bright and inviting atmosphere. The spacious yard offers endless possibilities for outdoor activities and gardening. Perfect for first-time buyers, this home offers an affordable entry into homeownership without compromising on comfort. Conveniently located near essential amenities, schools, and parks, it ensures easy access to everything you need. Newer roof (2022), MasterCool (2017) with pads (2023) and Exterior trim painted (2021). Don't miss the chance to make this house your new home--schedule a showing today
Zillow last checked: 8 hours ago
Listing updated: February 02, 2026 at 08:41am
Listed by:
Leslie A Villareal 505-480-6738,
The Villarealty Group
Bought with:
Premier Realty Partners
EXP Realty LLC
Source: SWMLS,MLS#: 1058117
Facts & features
Interior
Bedrooms & bathrooms
- Bedrooms: 3
- Bathrooms: 2
- Full bathrooms: 1
- 3/4 bathrooms: 1
Primary bedroom
- Level: Main
- Area: 192.5
- Dimensions: 13.75 x 14
Bedroom 2
- Level: Main
- Area: 137.56
- Dimensions: 10.25 x 13.42
Bedroom 3
- Level: Main
- Area: 155.4
- Dimensions: 11.58 x 13.42
Kitchen
- Level: Main
- Area: 134.38
- Dimensions: 10.75 x 12.5
Living room
- Level: Main
- Area: 327.58
- Dimensions: 14.67 x 22.33
Heating
- Central, Forced Air
Cooling
- Evaporative Cooling
Appliances
- Included: Dishwasher, Free-Standing Electric Range, Refrigerator, Range Hood
- Laundry: Washer Hookup, Electric Dryer Hookup, Gas Dryer Hookup
Features
- Breakfast Area, Ceiling Fan(s), Entrance Foyer, Main Level Primary, Pantry, Shower Only, Skylights, Separate Shower
- Flooring: Carpet, Tile
- Windows: Double Pane Windows, Insulated Windows, Skylight(s)
- Has basement: No
- Number of fireplaces: 1
- Fireplace features: Glass Doors, Gas Log
Interior area
- Total structure area: 1,396
- Total interior livable area: 1,396 sqft
Property
Parking
- Total spaces: 2
- Parking features: Attached, Garage, Garage Door Opener
- Attached garage spaces: 2
Accessibility
- Accessibility features: None
Features
- Levels: One
- Stories: 1
- Patio & porch: Covered, Patio
- Exterior features: Private Yard
- Fencing: Wall
- Has view: Yes
Lot
- Size: 0.27 Acres
- Features: Corner Lot, Planned Unit Development, Views
Details
- Additional structures: Shed(s)
- Parcel number: R052089
- Zoning description: R-1
Construction
Type & style
- Home type: SingleFamily
- Property subtype: Single Family Residence
Materials
- Frame, Stucco
- Roof: Pitched,Shingle
Condition
- Resale
- New construction: No
- Year built: 1997
Details
- Builder name: Amrep
Utilities & green energy
- Sewer: Public Sewer
- Water: Public
- Utilities for property: Electricity Connected, Natural Gas Connected, Sewer Connected, Water Connected
Green energy
- Energy generation: None
Community & neighborhood
Security
- Security features: Smoke Detector(s)
Location
- Region: Rio Rancho
Other
Other facts
- Listing terms: Cash,Conventional,FHA,VA Loan
- Road surface type: Paved
Price history
| Date | Event | Price |
|---|---|---|
| 4/30/2024 | Sold | -- |
Source: | ||
| 3/8/2024 | Pending sale | $315,000$226/sqft |
Source: | ||
| 3/3/2024 | Listed for sale | $315,000$226/sqft |
Source: | ||
Public tax history
| Year | Property taxes | Tax assessment |
|---|---|---|
| 2025 | $3,744 +94.4% | $107,287 +100.8% |
| 2024 | $1,926 +2.6% | $53,438 +3% |
| 2023 | $1,876 +1.9% | $51,882 +3% |
Find assessor info on the county website
Neighborhood: Enchanted Hills
Nearby schools
GreatSchools rating
- 6/10Sandia Vista Elementary SchoolGrades: PK-5Distance: 0.9 mi
- 8/10Mountain View Middle SchoolGrades: 6-8Distance: 0.2 mi
- 7/10V Sue Cleveland High SchoolGrades: 9-12Distance: 3.4 mi
Get a cash offer in 3 minutes
Find out how much your home could sell for in as little as 3 minutes with a no-obligation cash offer.
Estimated market value$331,800
Get a cash offer in 3 minutes
Find out how much your home could sell for in as little as 3 minutes with a no-obligation cash offer.
Estimated market value
$331,800

