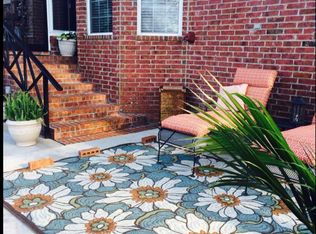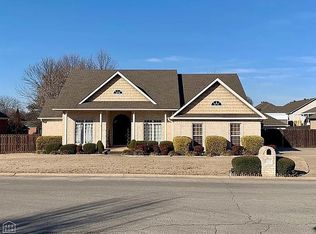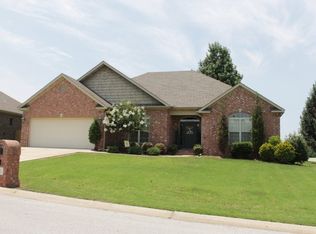Located near the new NEA Hospital, this four bedroom, two bath split floor plan home has been well taken care of and it shows. This brick home has a two car garage and great curb appeal. Beautiful dark, rich hardwood floors in the living room are the first thing that you notice. The large kitchen has lots of cabinets, stainless steel appliances, a breakfast bar and eat-in kitchen area. The master bath has double vanities, a jet tub and two closets.
This property is off market, which means it's not currently listed for sale or rent on Zillow. This may be different from what's available on other websites or public sources.


