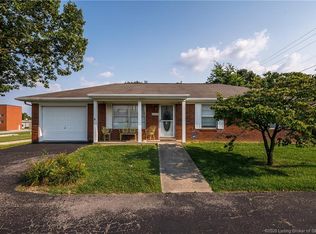Sold for $251,121
$251,121
4116 Charlestown Road, New Albany, IN 47150
3beds
1,700sqft
Single Family Residence
Built in 1960
0.26 Acres Lot
$268,000 Zestimate®
$148/sqft
$1,611 Estimated rent
Home value
$268,000
Estimated sales range
Not available
$1,611/mo
Zestimate® history
Loading...
Owner options
Explore your selling options
What's special
An amazing location with a charming country setting yet only 2 minutes to 265! This Bedford stone home sits in an unusually quaint and rather quiet neighborhood just off 265 and Charlestown Rd. Beautiful family room with wood burning fireplace and lots of windows! You will enjoy all the newly renovated features this home has to offer from it's updated modernized kitchen complete with plenty of white kitchen cabinets, farmhouse barn door, kitchen pantry, granite counter tops, modern sink and backsplash. The main floor bath has been completely updated with new bath vanity & classy tile. New flooring and fresh paint throughout this 3 bedrooms, 2 full bath home. Enjoy the delightfully bright sunroom situated right off the formal dining area. It offers some added living space with a view of the fenced back yard. There is also a full clean open basement with lots room for your families extra storage.
ADT and blinds stay, curtains and rods do not stay.
Zillow last checked: 8 hours ago
Listing updated: June 03, 2025 at 10:40am
Listed by:
Andrea D Hall,
Lopp Real Estate Brokers
Bought with:
David B Bauer, RB14014626
Schuler Bauer Real Estate Services ERA Powered (N
Source: SIRA,MLS#: 202507097 Originating MLS: Southern Indiana REALTORS Association
Originating MLS: Southern Indiana REALTORS Association
Facts & features
Interior
Bedrooms & bathrooms
- Bedrooms: 3
- Bathrooms: 2
- Full bathrooms: 2
Bedroom
- Description: Flooring: Laminate
- Level: First
- Dimensions: 11.11 x 11.7
Bedroom
- Description: Flooring: Laminate
- Level: First
- Dimensions: 11.6 x 8.8
Bedroom
- Description: Flooring: Laminate
- Level: First
- Dimensions: 11 x 8.9
Dining room
- Description: exits to enclosed porch w/double doors,Flooring: Laminate
- Level: First
- Dimensions: 10 x 11.2
Other
- Description: huge bath with large jetted tub,Flooring: Tile
- Level: Lower
- Dimensions: 9.6 x 12.4
Half bath
- Description: Flooring: Laminate
- Level: First
- Dimensions: 4 x 8
Kitchen
- Description: backsplash/stainless appl./granite/pantry,Flooring: Laminate
- Level: First
- Dimensions: 14.9 x 8
Living room
- Description: wood burning FP/ large window,Flooring: Laminate
- Level: First
- Dimensions: 18.8 x 11.5
Office
- Description: Plenty of windows,Flooring: Laminate
- Level: First
- Dimensions: 8 x 23
Other
- Description: Enclosed Porch,Flooring: Laminate
- Level: First
- Dimensions: 14 x 12
Heating
- Forced Air
Cooling
- Central Air
Appliances
- Included: Dryer, Dishwasher, Oven, Range, Refrigerator, Washer
- Laundry: Main Level, Laundry Room
Features
- Separate/Formal Dining Room, Home Office, Jetted Tub, Mud Room, Pantry, Storage, Utility Room, Window Treatments
- Windows: Blinds
- Basement: Full,Partially Finished,Sump Pump
- Number of fireplaces: 1
- Fireplace features: Wood Burning
Interior area
- Total structure area: 1,700
- Total interior livable area: 1,700 sqft
- Finished area above ground: 1,350
- Finished area below ground: 350
Property
Features
- Levels: One
- Stories: 1
- Patio & porch: Deck, Enclosed, Porch
- Exterior features: Deck, Fence, Landscaping, Porch
- Has spa: Yes
- Fencing: Yard Fenced
- Has view: Yes
- View description: Scenic
Lot
- Size: 0.26 Acres
- Features: Dead End, Garden, Secluded, Wooded
Details
- Additional structures: Shed(s)
- Parcel number: 220506400012000008
- Zoning: Residential
- Zoning description: Residential
Construction
Type & style
- Home type: SingleFamily
- Architectural style: One Story
- Property subtype: Single Family Residence
Materials
- Stone
- Foundation: Poured
- Roof: Shingle
Condition
- Resale
- New construction: No
- Year built: 1960
Utilities & green energy
- Sewer: Septic Tank
- Water: Connected, Public
Community & neighborhood
Security
- Security features: Security System
Location
- Region: New Albany
Other
Other facts
- Listing terms: Conventional,FHA,VA Loan
Price history
| Date | Event | Price |
|---|---|---|
| 6/3/2025 | Sold | $251,121-8.7%$148/sqft |
Source: | ||
| 2/10/2025 | Listed for sale | $274,900+10%$162/sqft |
Source: | ||
| 5/20/2022 | Sold | $250,000$147/sqft |
Source: | ||
| 1/28/2022 | Listed for sale | $250,000+108.3%$147/sqft |
Source: | ||
| 7/23/2018 | Sold | $120,000-7.6%$71/sqft |
Source: | ||
Public tax history
| Year | Property taxes | Tax assessment |
|---|---|---|
| 2024 | $2,617 +20.6% | $277,200 +13.8% |
| 2023 | $2,170 +67.6% | $243,600 +19.1% |
| 2022 | $1,295 -1.6% | $204,600 +66.2% |
Find assessor info on the county website
Neighborhood: 47150
Nearby schools
GreatSchools rating
- 7/10Grant Line SchoolGrades: PK-4Distance: 1.3 mi
- 5/10Nathaniel Scribner Middle SchoolGrades: 5-8Distance: 4.6 mi
- 7/10New Albany Senior High SchoolGrades: 9-12Distance: 3.4 mi

Get pre-qualified for a loan
At Zillow Home Loans, we can pre-qualify you in as little as 5 minutes with no impact to your credit score.An equal housing lender. NMLS #10287.
