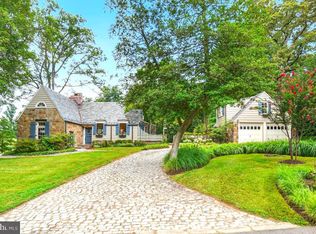Sold for $1,500,000
$1,500,000
4116 Beverly Rd, Rockville, MD 20853
6beds
8,438sqft
Single Family Residence
Built in 1932
0.53 Acres Lot
$1,475,200 Zestimate®
$178/sqft
$5,090 Estimated rent
Home value
$1,475,200
$1.36M - $1.61M
$5,090/mo
Zestimate® history
Loading...
Owner options
Explore your selling options
What's special
Spectacular Home with 6 Bedroom, 4 full Baths & 2 half Baths plus golf course views in sought after Manor Country Club Community. Main level Primary Suite with cathedral ceilings, 2 walk-in closets, a gas fireplace, balcony overlooking the golf course and a luxury primary bath. Fabulous Living room with gorgeous wood-burning fireplace opens to rear patio and to an enormous screen porch overlooking the golf course. Updated kitchen with a separate dining room and breakfast room. Large Great room with a front terrace to relax and enjoy the views of the golf course and gorgeous front yard. 4 upper level large bedrooms with 2 full baths. Enormous Finished Lower Level has a charming study with a wood-burning fireplace and covered patio, a rec room, powder room and separate entry living quarters perfect for a nanny, older kids or a caregiver. This home has it all……large rooms, 2 car extra large garage, 4 fireplaces, hardwood floors, elevator, gorgeous golf course views, country club membership, and the list goes on!
Zillow last checked: 8 hours ago
Listing updated: July 10, 2025 at 08:34am
Listed by:
Lisa P Johnson 301-520-5270,
Weichert, REALTORS
Bought with:
Unrepresented Buyer
Unrepresented Buyer Office
Lisa P Johnson, 610353
Weichert, REALTORS
Source: Bright MLS,MLS#: MDMC2172838
Facts & features
Interior
Bedrooms & bathrooms
- Bedrooms: 6
- Bathrooms: 6
- Full bathrooms: 4
- 1/2 bathrooms: 2
- Main level bathrooms: 2
- Main level bedrooms: 1
Basement
- Description: Percent Finished: 90.0
- Area: 3082
Heating
- Zoned, Forced Air, Hot Water, Radiator, Other, Natural Gas
Cooling
- Zoned, Central Air, Electric
Appliances
- Included: Gas Water Heater
- Laundry: Main Level, In Basement
Features
- Breakfast Area, Cedar Closet(s), Crown Molding, Dining Area, Double/Dual Staircase, Elevator, Exposed Beams, Entry Level Bedroom, Floor Plan - Traditional, Kitchen - Gourmet, Pantry, Primary Bath(s), Recessed Lighting, Walk-In Closet(s), Bar, Cathedral Ceiling(s), Beamed Ceilings
- Flooring: Hardwood, Wood
- Basement: Finished
- Number of fireplaces: 4
Interior area
- Total structure area: 8,520
- Total interior livable area: 8,438 sqft
- Finished area above ground: 5,438
- Finished area below ground: 3,000
Property
Parking
- Total spaces: 2
- Parking features: Garage Faces Front, Garage Door Opener, Oversized, Circular Driveway, Attached
- Attached garage spaces: 2
- Has uncovered spaces: Yes
Accessibility
- Accessibility features: Accessible Elevator Installed, Grip-Accessible Features
Features
- Levels: Three
- Stories: 3
- Patio & porch: Patio, Screened, Porch, Terrace
- Exterior features: Extensive Hardscape
- Pool features: Community
- Has view: Yes
- View description: Golf Course, Pond
- Has water view: Yes
- Water view: Pond
Lot
- Size: 0.53 Acres
- Features: Landscaped
Details
- Additional structures: Above Grade, Below Grade
- Parcel number: 161301121404
- Zoning: R200
- Special conditions: Standard
Construction
Type & style
- Home type: SingleFamily
- Architectural style: Tudor
- Property subtype: Single Family Residence
Materials
- Frame
- Foundation: Block
- Roof: Architectural Shingle
Condition
- Excellent
- New construction: No
- Year built: 1932
- Major remodel year: 2006
Utilities & green energy
- Sewer: Public Sewer
- Water: Public
Community & neighborhood
Security
- Security features: Security System
Community
- Community features: Pool
Location
- Region: Rockville
- Subdivision: Manor Park
Other
Other facts
- Listing agreement: Exclusive Right To Sell
- Ownership: Fee Simple
- Road surface type: Black Top
Price history
| Date | Event | Price |
|---|---|---|
| 7/7/2025 | Sold | $1,500,000-6%$178/sqft |
Source: | ||
| 5/15/2025 | Contingent | $1,595,000$189/sqft |
Source: | ||
| 4/4/2025 | Listed for sale | $1,595,000+80.2%$189/sqft |
Source: | ||
| 7/13/2005 | Sold | $885,000$105/sqft |
Source: Public Record Report a problem | ||
Public tax history
| Year | Property taxes | Tax assessment |
|---|---|---|
| 2025 | $13,496 +8.6% | $1,106,700 +2.5% |
| 2024 | $12,429 +2.5% | $1,079,667 +2.6% |
| 2023 | $12,128 +7.2% | $1,052,633 +2.6% |
Find assessor info on the county website
Neighborhood: Aspen Hill
Nearby schools
GreatSchools rating
- 5/10Flower Valley Elementary SchoolGrades: K-5Distance: 0.8 mi
- 6/10Earle B. Wood Middle SchoolGrades: 6-8Distance: 1.4 mi
- 6/10Rockville High SchoolGrades: 9-12Distance: 2.1 mi
Schools provided by the listing agent
- District: Montgomery County Public Schools
Source: Bright MLS. This data may not be complete. We recommend contacting the local school district to confirm school assignments for this home.
Get pre-qualified for a loan
At Zillow Home Loans, we can pre-qualify you in as little as 5 minutes with no impact to your credit score.An equal housing lender. NMLS #10287.
Sell for more on Zillow
Get a Zillow Showcase℠ listing at no additional cost and you could sell for .
$1,475,200
2% more+$29,504
With Zillow Showcase(estimated)$1,504,704
