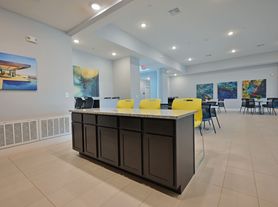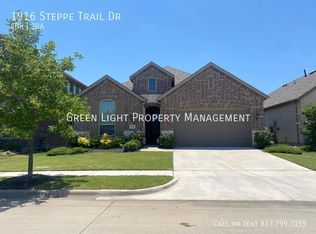Discover this brand-new, beautifully designed 3-bedroom, 2.5-bathroom home located in the highly sought-after Providence Village neighborhood. With 1,360 square feet of spacious living, this home features a contemporary, open floor plan perfect for both relaxing and entertaining.
The first floor boasts a bright and inviting family room that seamlessly connects to the elegant dining area and chef-inspired kitchen, complete with modern appliances and plenty of counter space. Upstairs, you'll find three generously sized bedrooms, including a luxurious owner's suite with a private en-suite bathroom and a large walk-in closet.
Additional highlights include:
New Construction: Enjoy the perks of living in a brand-new home, built in 2024.
Spacious Layout: 1,360 sqft of well-designed living space.
Convenient Garage: Attached one-car garage for easy parking and extra storage.
Community Amenities: Located in the charming Foree Ranch community, offering a peaceful atmosphere and a convenient location.
Prime Location: Close to schools, shopping, dining, and easy access to major highways.
Perfect for families or professionals looking for a modern, low-maintenance home in a family-friendly neighborhood.
Available for Immediate Move-In!
House for rent
$1,795/mo
4116 Belmont Dr, Providence Village, TX 76227
3beds
1,360sqft
Price may not include required fees and charges.
Single family residence
Available now
Dogs OK
-- A/C
-- Laundry
-- Parking
-- Heating
What's special
Modern appliancesContemporary open floor planLarge walk-in closetElegant dining areaPrivate en-suite bathroomChef-inspired kitchenGenerously sized bedrooms
- 143 days |
- -- |
- -- |
Travel times
Zillow can help you save for your dream home
With a 6% savings match, a first-time homebuyer savings account is designed to help you reach your down payment goals faster.
Offer exclusive to Foyer+; Terms apply. Details on landing page.
Facts & features
Interior
Bedrooms & bathrooms
- Bedrooms: 3
- Bathrooms: 3
- Full bathrooms: 2
- 1/2 bathrooms: 1
Features
- Walk In Closet
Interior area
- Total interior livable area: 1,360 sqft
Property
Parking
- Details: Contact manager
Features
- Exterior features: Walk In Closet
Details
- Parcel number: R1009336
Construction
Type & style
- Home type: SingleFamily
- Property subtype: Single Family Residence
Community & HOA
Location
- Region: Providence Village
Financial & listing details
- Lease term: Contact For Details
Price history
| Date | Event | Price |
|---|---|---|
| 7/17/2025 | Price change | $1,795-12.4%$1/sqft |
Source: Zillow Rentals | ||
| 6/2/2025 | Listed for rent | $2,050$2/sqft |
Source: Zillow Rentals | ||

