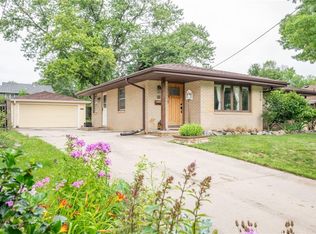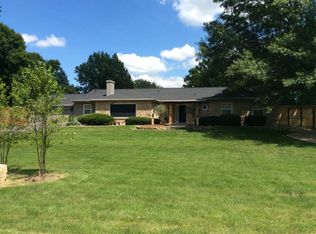Sold for $310,000
$310,000
4116 43rd St, Des Moines, IA 50310
3beds
1,332sqft
Single Family Residence
Built in 1958
7,971.48 Square Feet Lot
$317,000 Zestimate®
$233/sqft
$1,942 Estimated rent
Home value
$317,000
$301,000 - $333,000
$1,942/mo
Zestimate® history
Loading...
Owner options
Explore your selling options
What's special
Incredible ranch in Beaverdale with all the extras! Pride of ownership shows in this well maintained home with thoughtful updates throughout. As you step inside you’re welcomed by hardwood floors that lead to a spacious living room. From the dining room you will immediately notice the private backyard through the French doors leading out to the covered patio. You can easily step out and enjoy a cup of coffee in the morning, then spend your evenings relaxing in your own backyard retreat. The primary bedroom is complete with a remodeled 3/4 bath, there are 2 more bedrooms and a full bath also remodeled (2018) with a convenient laundry chute. The lower level is finished and has a 4th non-conforming bedroom, laundry area, half bath, and another large room with storage area and built-in shelving. All interior doors are solid wood. Pergola and landscaping all around home and garage (2021), privacy fence, outdoor lighting, huge shed (2022) and large 2 car garage. PLUS: New Roof, gutters, furnace & air conditioning -all replaced within last 2 years! All appliances stay- Call today for your private tour!
Zillow last checked: 8 hours ago
Listing updated: August 01, 2023 at 08:07am
Listed by:
Debbie Dierenfeld (515)446-7524,
Realty ONE Group Impact
Bought with:
Eileen Van Kooten-Schmitt
Century 21 Signature
Source: DMMLS,MLS#: 674919 Originating MLS: Des Moines Area Association of REALTORS
Originating MLS: Des Moines Area Association of REALTORS
Facts & features
Interior
Bedrooms & bathrooms
- Bedrooms: 3
- Bathrooms: 3
- Full bathrooms: 1
- 3/4 bathrooms: 1
- 1/2 bathrooms: 1
- Main level bedrooms: 3
Heating
- Forced Air, Gas, Natural Gas
Cooling
- Central Air
Appliances
- Included: Cooktop, Dryer, Dishwasher, Microwave, Refrigerator, Stove, Washer
Features
- Separate/Formal Dining Room, Eat-in Kitchen
- Flooring: Hardwood
- Basement: Finished,Unfinished
Interior area
- Total structure area: 1,332
- Total interior livable area: 1,332 sqft
- Finished area below ground: 1,200
Property
Parking
- Total spaces: 2
- Parking features: Detached, Garage, Two Car Garage
- Garage spaces: 2
Features
- Patio & porch: Covered, Deck, Open, Patio
- Exterior features: Deck, Fence, Patio, Storage
- Fencing: Partial
Lot
- Size: 7,971 sqft
- Dimensions: 65 x 125
Details
- Additional structures: Storage
- Parcel number: 10001503028000
- Zoning: RES
Construction
Type & style
- Home type: SingleFamily
- Architectural style: Ranch
- Property subtype: Single Family Residence
Materials
- Cement Siding
- Foundation: Block
- Roof: Asphalt,Shingle
Condition
- Year built: 1958
Utilities & green energy
- Sewer: Public Sewer
- Water: Public
Community & neighborhood
Location
- Region: Des Moines
Other
Other facts
- Listing terms: Cash,Conventional,FHA,VA Loan
- Road surface type: Concrete
Price history
| Date | Event | Price |
|---|---|---|
| 7/31/2023 | Sold | $310,000-4.6%$233/sqft |
Source: | ||
| 6/9/2023 | Pending sale | $324,900$244/sqft |
Source: | ||
| 6/8/2023 | Listed for sale | $324,900+163.1%$244/sqft |
Source: | ||
| 5/8/2000 | Sold | $123,500$93/sqft |
Source: Public Record Report a problem | ||
Public tax history
| Year | Property taxes | Tax assessment |
|---|---|---|
| 2024 | $4,928 +1.4% | $261,000 |
| 2023 | $4,862 +0.8% | $261,000 +21.3% |
| 2022 | $4,824 +2% | $215,200 |
Find assessor info on the county website
Neighborhood: Lower Beaver
Nearby schools
GreatSchools rating
- 4/10Samuelson Elementary SchoolGrades: K-5Distance: 0.4 mi
- 3/10Meredith Middle SchoolGrades: 6-8Distance: 0.4 mi
- 2/10Hoover High SchoolGrades: 9-12Distance: 0.3 mi
Schools provided by the listing agent
- District: Des Moines Independent
Source: DMMLS. This data may not be complete. We recommend contacting the local school district to confirm school assignments for this home.
Get pre-qualified for a loan
At Zillow Home Loans, we can pre-qualify you in as little as 5 minutes with no impact to your credit score.An equal housing lender. NMLS #10287.
Sell for more on Zillow
Get a Zillow Showcase℠ listing at no additional cost and you could sell for .
$317,000
2% more+$6,340
With Zillow Showcase(estimated)$323,340

