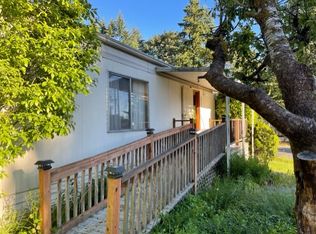Recently re-modelled, 2-floor layout townhome. End unit with all new kitchen appliances, gas-stove. Spacious dining and living area with gas-fireplace, and a patio space with ample light in the house. Ample storage space with attic and attached 2-car garage space. In a beautiful, well-maintained community with good school and a beautiful play area just outside the door.
As you enter, walk into a spacious foyer with a large closet that has storage attic space, kitchen with eating area, which leads to a formal dining room and living room with gas fireplace, leading upto a bright patio space. Upstairs you will find 2 spacious bedrooms and a full bath. The main suite will amaze you with its space, you could have a sitting room, large walk in closet and full bathroom. There is an attached 2 car garage w/new insulated door. Guest parking across the street. Situated just minutes from I-5, Alderwood Mall, the new light rail, parks, shopping and schools. Everything you need close by. A must see. Will not last long.
Owner is responsible for community fee, rent includes water.
Renter is responsible for waste management fee, electricity and gas.
Renter is responsible for adhering with the HOA rules including parking and pet rules.
Renter is expected to keep the house clean and free of any major damage.
No smoking or vaping allowed in the house.
Townhouse for rent
Accepts Zillow applications
$3,350/mo
4116 214th St SW APT A, Mountlake Terrace, WA 98043
3beds
1,497sqft
Price may not include required fees and charges.
Townhouse
Available Sun Jul 13 2025
Cats, small dogs OK
-- A/C
In unit laundry
Attached garage parking
-- Heating
What's special
Gas fireplaceEnd unitNew kitchen appliancesLarge closetMain suiteSitting roomFormal dining room
- 8 days
- on Zillow |
- -- |
- -- |
Travel times
Facts & features
Interior
Bedrooms & bathrooms
- Bedrooms: 3
- Bathrooms: 3
- Full bathrooms: 2
- 1/2 bathrooms: 1
Appliances
- Included: Dishwasher, Dryer, Freezer, Microwave, Oven, Refrigerator, Washer
- Laundry: In Unit
Features
- Walk In Closet
- Flooring: Carpet, Hardwood
Interior area
- Total interior livable area: 1,497 sqft
Property
Parking
- Parking features: Attached
- Has attached garage: Yes
- Details: Contact manager
Features
- Exterior features: Electricity not included in rent, Gas not included in rent, Walk In Closet, Water included in rent
Details
- Parcel number: 00951700001600
Construction
Type & style
- Home type: Townhouse
- Property subtype: Townhouse
Utilities & green energy
- Utilities for property: Water
Building
Management
- Pets allowed: Yes
Community & HOA
Location
- Region: Mountlake Terrace
Financial & listing details
- Lease term: 1 Year
Price history
| Date | Event | Price |
|---|---|---|
| 6/11/2025 | Listed for rent | $3,350$2/sqft |
Source: Zillow Rentals | ||
| 6/17/2022 | Sold | $725,000+5.8%$484/sqft |
Source: | ||
| 5/16/2022 | Pending sale | $685,000$458/sqft |
Source: | ||
| 5/12/2022 | Listed for sale | $685,000+170.4%$458/sqft |
Source: | ||
| 10/27/2004 | Sold | $253,340$169/sqft |
Source: Public Record | ||
![[object Object]](https://photos.zillowstatic.com/fp/3b1d9cae6c2a7e26205ac601629d3078-p_i.jpg)
