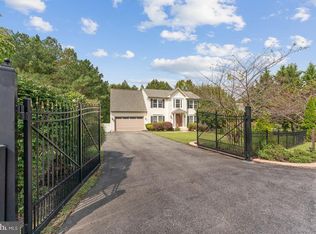Sold for $715,000
$715,000
4115 Wetherburn Pl, Waldorf, MD 20601
5beds
4,243sqft
Single Family Residence
Built in 1999
1.27 Acres Lot
$699,300 Zestimate®
$169/sqft
$3,847 Estimated rent
Home value
$699,300
$636,000 - $769,000
$3,847/mo
Zestimate® history
Loading...
Owner options
Explore your selling options
What's special
Tremendous Value! Immaculate Three Level Home with a Fully Finished Basement and In-Law Suite! This spacious home offers over 4,200 sf of living space, including an in-law suite with bedroom, full bath, kitchenette, and separate entrance on a lower level. Gleaming hardwood floors throughout most of the home. Experience the ultimate in comfort and privacy with generously-sized bedrooms with their own private bathroom. The oversized primary bedroom includes a sitting area, large walk-in closest and a private bath with a soaking garden tub. This beautiful home is an Energy Star home with high efficiency HVAC and water heater upgraded newer windows and insulation, pellet stove on main level and wood stove on lower level. Plenty of space to park your boat or RV in the 12ft tall garage and in the backyard under the covered RV carport, equipped with electricity and dedicated shed. 1600 sf wrap around, maintenance free deck, perfect for entertaining, huge storage area under the deck and a screen room. All situated on over an acre, surrounded by trees and protected land, allowing for the perfect amount of seclusion. Call today to schedule a time to view this amazing home!
Zillow last checked: 8 hours ago
Listing updated: January 13, 2025 at 07:45am
Listed by:
Mike Foster 240-346-9830,
RE/MAX Realty Group
Bought with:
Paula Somerville, 0225247855
Samson Properties
Source: Bright MLS,MLS#: MDCH2036074
Facts & features
Interior
Bedrooms & bathrooms
- Bedrooms: 5
- Bathrooms: 5
- Full bathrooms: 4
- 1/2 bathrooms: 1
- Main level bathrooms: 1
Basement
- Area: 1196
Heating
- Heat Pump, Wood Stove, Programmable Thermostat, Electric
Cooling
- Ceiling Fan(s), Central Air, Electric
Appliances
- Included: Microwave, Dishwasher, Refrigerator, Cooktop, Dryer, Water Heater, Electric Water Heater
Features
- 2nd Kitchen, Attic, Open Floorplan, Primary Bath(s), Pantry
- Flooring: Ceramic Tile, Carpet, Hardwood, Marble
- Basement: Finished,Walk-Out Access
- Number of fireplaces: 1
- Fireplace features: Wood Burning, Flue for Stove, Pellet Stove, Wood Burning Stove
Interior area
- Total structure area: 4,243
- Total interior livable area: 4,243 sqft
- Finished area above ground: 3,047
- Finished area below ground: 1,196
Property
Parking
- Total spaces: 2
- Parking features: Storage, Garage Faces Front, Garage Door Opener, Oversized, Driveway, Attached
- Attached garage spaces: 2
- Has uncovered spaces: Yes
Accessibility
- Accessibility features: None
Features
- Levels: Three
- Stories: 3
- Patio & porch: Deck
- Exterior features: Boat Storage
- Pool features: None
Lot
- Size: 1.27 Acres
- Features: Backs to Trees, No Thru Street, Open Lot, Private, Secluded
Details
- Additional structures: Above Grade, Below Grade, Outbuilding
- Parcel number: 0908062773
- Zoning: AC
- Special conditions: Standard
- Horses can be raised: Yes
Construction
Type & style
- Home type: SingleFamily
- Architectural style: Colonial
- Property subtype: Single Family Residence
Materials
- Brick, Vinyl Siding
- Foundation: Concrete Perimeter
Condition
- Excellent,Very Good
- New construction: No
- Year built: 1999
Utilities & green energy
- Sewer: Private Septic Tank
- Water: Well
- Utilities for property: Cable
Community & neighborhood
Location
- Region: Waldorf
- Subdivision: Wetherburn Sub
HOA & financial
HOA
- Has HOA: Yes
- HOA fee: $195 annually
- Services included: Common Area Maintenance
Other
Other facts
- Listing agreement: Exclusive Right To Sell
- Listing terms: Conventional,FHA,VA Loan
- Ownership: Fee Simple
- Road surface type: Paved
Price history
| Date | Event | Price |
|---|---|---|
| 1/10/2025 | Sold | $715,000$169/sqft |
Source: | ||
| 12/26/2024 | Pending sale | $715,000$169/sqft |
Source: | ||
| 12/9/2024 | Contingent | $715,000$169/sqft |
Source: | ||
| 11/22/2024 | Listed for sale | $715,000+179.6%$169/sqft |
Source: | ||
| 3/31/1999 | Sold | $255,761+411.5%$60/sqft |
Source: Public Record Report a problem | ||
Public tax history
| Year | Property taxes | Tax assessment |
|---|---|---|
| 2025 | -- | $490,367 +7.6% |
| 2024 | $6,381 +21.1% | $455,533 +8.3% |
| 2023 | $5,271 +16% | $420,700 |
Find assessor info on the county website
Neighborhood: 20601
Nearby schools
GreatSchools rating
- 5/10Malcolm Elementary SchoolGrades: PK-5Distance: 2.2 mi
- 4/10John Hanson Middle SchoolGrades: 6-8Distance: 3.7 mi
- 2/10Thomas Stone High SchoolGrades: 9-12Distance: 3.3 mi
Schools provided by the listing agent
- District: Charles County Public Schools
Source: Bright MLS. This data may not be complete. We recommend contacting the local school district to confirm school assignments for this home.
Get pre-qualified for a loan
At Zillow Home Loans, we can pre-qualify you in as little as 5 minutes with no impact to your credit score.An equal housing lender. NMLS #10287.
Sell with ease on Zillow
Get a Zillow Showcase℠ listing at no additional cost and you could sell for —faster.
$699,300
2% more+$13,986
With Zillow Showcase(estimated)$713,286
