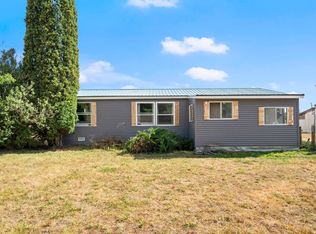Closed
$335,000
4115 W Davis Rd, Deer Park, WA 99006
3beds
2baths
1,188sqft
Manufactured On Land
Built in 1995
4.83 Acres Lot
$-- Zestimate®
$282/sqft
$1,617 Estimated rent
Home value
Not available
Estimated sales range
Not available
$1,617/mo
Zestimate® history
Loading...
Owner options
Explore your selling options
What's special
The rancher includes 3 bedrooms, 2 bathrooms, and a 50-foot covered deck that enhances the home's appeal by integrating it with the beautiful landscape. Situated on nearly 5 acres of sub-irrigated meadow divided into four sections, the setting is surrounded by farmlands and wooded hills. The spacious shop measures 30 by 40 feet, featuring 14 & 12-foot high garage doors, an independent electrical panel, and 220 volts of electricity. Conveniently located just 10 minutes from restaurants and shopping in Deer Park, this property offers both privacy and accessibility to amenities for leisure and professional activities.
Zillow last checked: 8 hours ago
Listing updated: October 27, 2025 at 09:57am
Listed by:
Karl Kennedy 509-768-3125,
Keller Williams Spokane - Main,
Palauni Ma Sun 509-846-3800,
Keller Williams Spokane - Main
Source: SMLS,MLS#: 202520277
Facts & features
Interior
Bedrooms & bathrooms
- Bedrooms: 3
- Bathrooms: 2
Basement
- Level: Basement
First floor
- Level: First
- Area: 1188 Square Feet
Heating
- Electric, Forced Air
Cooling
- Central Air
Appliances
- Included: Free-Standing Range, Refrigerator
Features
- Windows: Skylight(s)
- Basement: Crawl Space
- Has fireplace: No
Interior area
- Total structure area: 1,188
- Total interior livable area: 1,188 sqft
Property
Parking
- Total spaces: 4
- Parking features: Detached, Open, RV Access/Parking, Workshop in Garage, Off Site, Oversized
- Garage spaces: 4
Features
- Stories: 1
- Fencing: Fenced,Fenced Yard
- Has view: Yes
- View description: Territorial
Lot
- Size: 4.83 Acres
- Features: Views, Level, Secluded, Open Lot, Rolling Slope, Horses Allowed
Details
- Additional structures: Workshop
- Parcel number: 29022.9024
- Horses can be raised: Yes
Construction
Type & style
- Home type: MobileManufactured
- Architectural style: Ranch
- Property subtype: Manufactured On Land
Materials
- Masonite
- Foundation: Skirted
- Roof: Composition
Condition
- New construction: No
- Year built: 1995
Community & neighborhood
Location
- Region: Deer Park
Other
Other facts
- Listing terms: VA Loan,Cash
- Road surface type: Paved
Price history
| Date | Event | Price |
|---|---|---|
| 10/20/2025 | Sold | $335,000-1.5%$282/sqft |
Source: | ||
| 8/28/2025 | Pending sale | $339,999$286/sqft |
Source: | ||
| 8/8/2025 | Price change | $339,999-2.9%$286/sqft |
Source: | ||
| 7/10/2025 | Listed for sale | $350,000+71.6%$295/sqft |
Source: | ||
| 9/13/2018 | Sold | $204,000-4.7%$172/sqft |
Source: | ||
Public tax history
| Year | Property taxes | Tax assessment |
|---|---|---|
| 2024 | $1,855 +8.3% | $361,670 +4.1% |
| 2023 | $1,713 -3.3% | $347,270 +2% |
| 2022 | $1,772 +20.7% | $340,440 +34.1% |
Find assessor info on the county website
Neighborhood: 99006
Nearby schools
GreatSchools rating
- 7/10Arcadia Elementary SchoolGrades: 3-5Distance: 6.5 mi
- 8/10Deer Park Middle SchoolGrades: 6-8Distance: 6.5 mi
- 8/10Deer Park High SchoolGrades: 9-12Distance: 6.8 mi
Schools provided by the listing agent
- Elementary: Deer Park
- Middle: Deer Park
- High: Deer Park
- District: Deer Park
Source: SMLS. This data may not be complete. We recommend contacting the local school district to confirm school assignments for this home.
