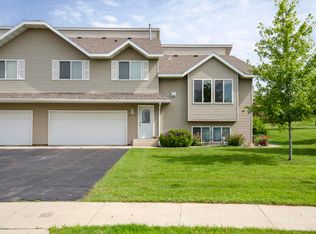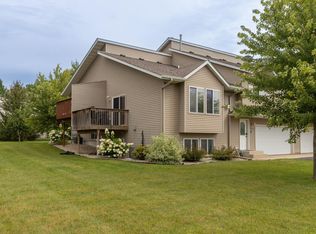You'll love the abundance of natural light, large windows, private deck! Newer flooring throughout and cozy gas fireplace. Bright end-unit with vaulted, open concept floor plan. Home offers 2 bathrooms and 3 bedrooms, (bedroom in LL could also be used as a family room). Master suite with large walk-in closet and walk through full bath, separate jetted tub and shower. Please come see this gem for yourself!
This property is off market, which means it's not currently listed for sale or rent on Zillow. This may be different from what's available on other websites or public sources.

