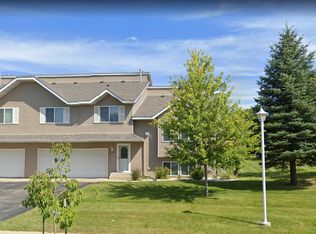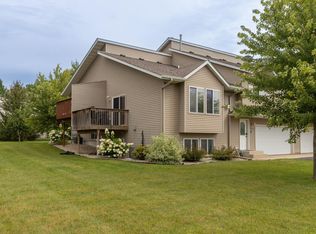Lovely townhome w/ 3-bedrooms, 2-baths & an attached 2-car garage. Kitchen has an abundance of cabinets, tiled back-splash & open floor plan. Additional features include gas fireplace in living/dining & kitchen area. Enjoy the morning sun, relax or grill on your deck. Generous size master bedroom w/ walk-in closet & walk-thru bath w/ shower & jetted tub. Finished lower level includes large 3-bedroom, 3/4 bath, laundry & additional storage. Conveniently located near U of M & RCTC, bus stop, walking/bike paths and golf course. 528 sq ft 2-car garage with extra storage space.Directions Hwy 14 East past RCTC, turn Right on 40th Ave and then Left on Trumpeter DR SE
This property is off market, which means it's not currently listed for sale or rent on Zillow. This may be different from what's available on other websites or public sources.

