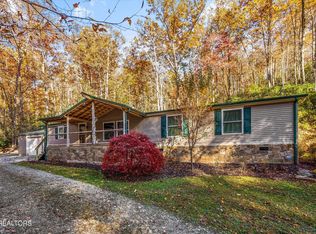11 +/-acres of private country setting at its finest with 270 degree mountain views!! There are two parcels, one with 6 +/-acres and the other with 5 +/- acres allowing you the possibility to build another cabin while living in your private retreat. The current cabin offers two living areas, a dining room, a large open kitchen, mud room, laundry room, 1 bedroom, 1 bath and a screened in porch on the main level. You need only take a step out to the rear deck to view the beauty of the Smoky Mountains while relaxing in the covered hot tub. If you are quiet enough you might even see some turkeys, deer etc...Up to the second level is the master en suite along with two other bedrooms. Need room for your toys? There is an attached one car garage and another detached garage with a garage door on either side enabling you the ability to drive through. There is a generator that will stay giving you the peace of mind in case of power outage. This home is so unique right down to the water source which is fed from the shared mountain spring!! Spring does have a recorded agreement.
This property is off market, which means it's not currently listed for sale or rent on Zillow. This may be different from what's available on other websites or public sources.

