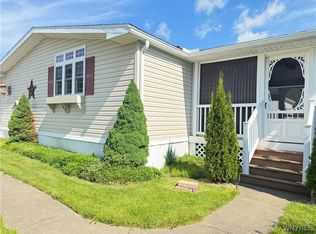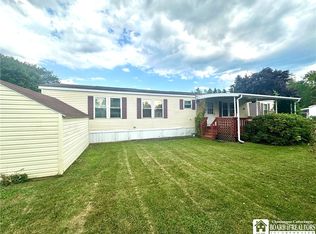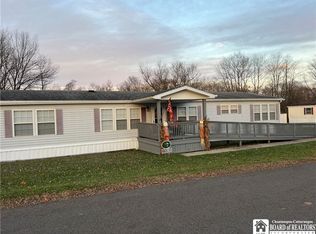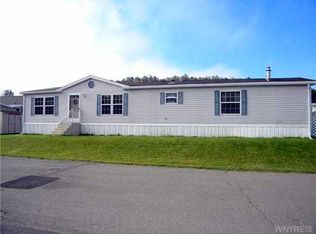Closed
Zestimate®
$40,000
4115 S Nine Mile Rd, Allegany, NY 14706
3beds
1,568sqft
Manufactured Home, Single Family Residence
Built in 1988
435.6 Square Feet Lot
$40,000 Zestimate®
$26/sqft
$1,679 Estimated rent
Home value
$40,000
Estimated sales range
Not available
$1,679/mo
Zestimate® history
Loading...
Owner options
Explore your selling options
What's special
Step inside this well-kept 1988 double-wide offering three bedrooms, two full baths, and beautiful valley views that create a peaceful, scenic backdrop. The bright, open layout features a spacious main living area plus an extra family room—perfect as a playroom, home theater, or second gathering space. Just off this room, a walkout deck invites you to unwind and enjoy the landscape.
Practical features make daily life easy, including a dedicated laundry area, a two-car carport, and a ramp leading to the side entrance for accessible living. Whether you're looking for comfortable year-round living or a quiet retreat with room to spread out, this home delivers the space, convenience, and charm you’re hoping for.
Zillow last checked: 8 hours ago
Listing updated: February 17, 2026 at 12:25pm
Listed by:
Paul Pezzimenti 716-378-7039,
Howard Hanna Professionals - Olean
Bought with:
Nicole Roche, 10401395789
Howard Hanna Professionals - Olean
Source: NYSAMLSs,MLS#: R1651462 Originating MLS: Chautauqua-Cattaraugus
Originating MLS: Chautauqua-Cattaraugus
Facts & features
Interior
Bedrooms & bathrooms
- Bedrooms: 3
- Bathrooms: 2
- Full bathrooms: 2
- Main level bathrooms: 2
- Main level bedrooms: 3
Heating
- Gas, Forced Air
Appliances
- Included: Electric Water Heater, Gas Oven, Gas Range, Refrigerator
- Laundry: Main Level
Features
- Breakfast Bar, Ceiling Fan(s), Separate/Formal Dining Room, Separate/Formal Living Room, Bedroom on Main Level, Main Level Primary, Primary Suite
- Flooring: Carpet, Luxury Vinyl, Varies
- Basement: Crawl Space
- Has fireplace: No
Interior area
- Total structure area: 1,568
- Total interior livable area: 1,568 sqft
Property
Parking
- Total spaces: 2
- Parking features: Carport
- Garage spaces: 2
- Has carport: Yes
Accessibility
- Accessibility features: Accessible Approach with Ramp
Features
- Levels: One
- Stories: 1
- Patio & porch: Covered, Deck, Porch
- Exterior features: Blacktop Driveway, Deck
Lot
- Size: 435.60 sqft
- Features: Rectangular, Rectangular Lot, Residential Lot
Details
- Additional structures: Shed(s), Storage
- Parcel number: 0000000000000000000000
- Lease amount: $465
- Special conditions: Standard
Construction
Type & style
- Home type: MobileManufactured
- Architectural style: Manufactured Home,Mobile Home
- Property subtype: Manufactured Home, Single Family Residence
Materials
- Vinyl Siding, Copper Plumbing
- Foundation: Other, See Remarks
- Roof: Asphalt
Condition
- Resale
- Year built: 1988
Utilities & green energy
- Electric: Circuit Breakers
- Sewer: Other, See Remarks
- Water: Connected, Public
- Utilities for property: Cable Available, High Speed Internet Available, Water Connected
Community & neighborhood
Location
- Region: Allegany
Other
Other facts
- Body type: Double Wide
- Listing terms: Cash,Conventional
Price history
| Date | Event | Price |
|---|---|---|
| 1/17/2026 | Sold | $40,000-19.8%$26/sqft |
Source: | ||
| 12/9/2025 | Pending sale | $49,900$32/sqft |
Source: | ||
| 11/18/2025 | Listed for sale | $49,900+117%$32/sqft |
Source: | ||
| 12/2/2024 | Sold | $23,000-6.1%$15/sqft |
Source: | ||
| 11/11/2024 | Pending sale | $24,500$16/sqft |
Source: | ||
Public tax history
| Year | Property taxes | Tax assessment |
|---|---|---|
| 2024 | -- | $7,000 |
| 2023 | -- | $7,000 |
| 2022 | -- | $7,000 |
Find assessor info on the county website
Neighborhood: 14706
Nearby schools
GreatSchools rating
- 7/10Allegany Limestone Elementary SchoolGrades: PK-5Distance: 1.7 mi
- 5/10Allegany Limestone High SchoolGrades: 6-12Distance: 2.7 mi
Schools provided by the listing agent
- Elementary: Allegany Elementary
- Middle: Allegany-Limestone Middle
- High: Allegany-Limestone High
- District: Allegany-Limestone
Source: NYSAMLSs. This data may not be complete. We recommend contacting the local school district to confirm school assignments for this home.



