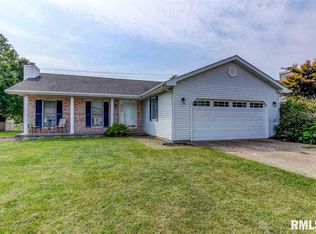Recently updated 3 bedroom, 2 bath quality, roomy ranch in quiet Springfield neighborhood (Chatham schools) on nearly an acre! Home has 2-car attached garage and 2-car detached garage - both heated! PLUS, 2 storage sheds, gas fireplace, sunroom and large eat-in kitchen. Open house, Sunday, October 23rd from 1-3pm. Realtors welcome 2%.
This property is off market, which means it's not currently listed for sale or rent on Zillow. This may be different from what's available on other websites or public sources.

