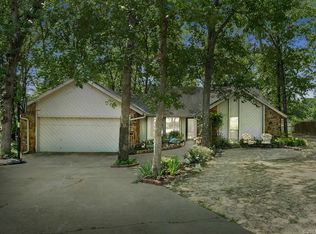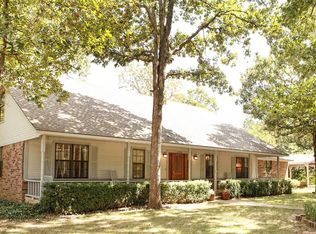Sold for $442,500
$442,500
4115 Rustic Rd, Sand Springs, OK 74063
6beds
3,509sqft
Single Family Residence
Built in 1987
0.77 Acres Lot
$444,200 Zestimate®
$126/sqft
$4,270 Estimated rent
Home value
$444,200
$418,000 - $475,000
$4,270/mo
Zestimate® history
Loading...
Owner options
Explore your selling options
What's special
Vacation at home! This 6 bedroom, 3-1/2 bath home on 3/4 acre lot will meet your family's every need. Primary bedroom suite is downstairs as well as kitchen, breakfast nook, formal dining area, den, office/flex room off entry and living room overlooking huge deck, gunite pool and enormous chain link fenced backyard. Master bath has double vanities, his & her walk-in closets and jetted tub. Half bath off kitchen and laundry room with sink & washer and dryer that remain. Beautiful kitchen has tiled mural above sink and custom painted tiles on backsplash. Large walk-in pantry. Brazilian cherry hardwood flooring downstairs. Custom woodwork throughout. Upstairs features 5 bedooms, 2 full baths and large gameroom with pool table. Two zoned Trane heat & air systems. Hot tub room off back deck. Childrens playground set in back and basketball goal off front driveway. Lot has abundance of trees-peach, plum, apricot, dogwoods, redbuds & more. Large storage building for all your toys. Garage has builtin cabinets and workbench. This home has something for the whole family.
Zillow last checked: 8 hours ago
Listing updated: April 30, 2025 at 09:26am
Listed by:
Ron L Cain 918-638-6258,
Ron Cain
Bought with:
Melissa K Mansfield, 176392
Chinowth & Cohen
Source: MLS Technology, Inc.,MLS#: 2441853 Originating MLS: MLS Technology
Originating MLS: MLS Technology
Facts & features
Interior
Bedrooms & bathrooms
- Bedrooms: 6
- Bathrooms: 4
- Full bathrooms: 3
- 1/2 bathrooms: 1
Primary bedroom
- Description: Master Bedroom,Private Bath,Walk-in Closet
- Level: First
Bedroom
- Description: Bedroom,Walk-in Closet
- Level: Second
Bedroom
- Description: Bedroom,Walk-in Closet
- Level: Second
Bedroom
- Description: Bedroom,Walk-in Closet
- Level: Second
Bedroom
- Description: Bedroom,Walk-in Closet
- Level: Second
Bedroom
- Description: Bedroom,Walk-in Closet
- Level: Second
Primary bathroom
- Description: Master Bath,Bathtub,Full Bath,Whirlpool
- Level: First
Bathroom
- Description: Hall Bath,Full Bath
- Level: Second
Bathroom
- Description: Hall Bath,Full Bath
- Level: Second
Bathroom
- Description: Hall Bath,Half Bath
- Level: First
Den
- Description: Den/Family Room,Separate
- Level: First
Dining room
- Description: Dining Room,Formal
- Level: First
Game room
- Description: Game/Rec Room,
- Level: Second
Kitchen
- Description: Kitchen,Breakfast Nook,Island,Pantry
- Level: First
Living room
- Description: Living Room,Great Room
- Level: First
Utility room
- Description: Utility Room,Inside,Separate,Sink
- Level: First
Heating
- Central, Gas, Multiple Heating Units, Zoned
Cooling
- Central Air, 2 Units, Zoned
Appliances
- Included: Built-In Range, Built-In Oven, Dryer, Dishwasher, Disposal, Gas Water Heater, Microwave, Oven, Range, Refrigerator, Washer, Plumbed For Ice Maker
- Laundry: Washer Hookup, Electric Dryer Hookup
Features
- High Ceilings, Laminate Counters, Cable TV, Ceiling Fan(s), Electric Oven Connection, Electric Range Connection, Gas Range Connection, Gas Oven Connection, Programmable Thermostat
- Flooring: Carpet, Hardwood, Tile, Vinyl
- Doors: Storm Door(s)
- Windows: Vinyl, Insulated Windows
- Basement: None,Crawl Space
- Has fireplace: No
Interior area
- Total structure area: 3,509
- Total interior livable area: 3,509 sqft
Property
Parking
- Total spaces: 2
- Parking features: Attached, Garage, Storage, Workshop in Garage
- Attached garage spaces: 2
Features
- Levels: Two
- Stories: 2
- Patio & porch: Covered, Deck, Porch
- Exterior features: Rain Gutters
- Pool features: Gunite, In Ground
- Has spa: Yes
- Spa features: Hot Tub
- Fencing: Chain Link,Privacy
Lot
- Size: 0.77 Acres
- Features: Fruit Trees, Mature Trees
Details
- Additional structures: Storage
- Parcel number: 63151912615670
Construction
Type & style
- Home type: SingleFamily
- Architectural style: Other
- Property subtype: Single Family Residence
Materials
- Brick Veneer, Masonite, Wood Frame
- Foundation: Crawlspace
- Roof: Asphalt,Fiberglass
Condition
- Year built: 1987
Utilities & green energy
- Sewer: Public Sewer
- Water: Public
- Utilities for property: Cable Available, Electricity Available, Natural Gas Available, Phone Available, Water Available
Green energy
- Energy efficient items: Windows
- Indoor air quality: Ventilation
Community & neighborhood
Security
- Security features: No Safety Shelter
Community
- Community features: Gutter(s)
Location
- Region: Sand Springs
- Subdivision: Whispering Creek B1
Other
Other facts
- Listing terms: Conventional,FHA,VA Loan
Price history
| Date | Event | Price |
|---|---|---|
| 4/30/2025 | Sold | $442,500-1.6%$126/sqft |
Source: | ||
| 3/17/2025 | Pending sale | $449,500$128/sqft |
Source: | ||
| 12/5/2024 | Listed for sale | $449,500$128/sqft |
Source: | ||
Public tax history
| Year | Property taxes | Tax assessment |
|---|---|---|
| 2024 | $1,580 +4.4% | $12,384 +3.2% |
| 2023 | $1,514 +5.6% | $11,995 +3.3% |
| 2022 | $1,433 +1.6% | $11,616 -5.2% |
Find assessor info on the county website
Neighborhood: 74063
Nearby schools
GreatSchools rating
- 7/10Limestone Elementary SchoolGrades: PK-5Distance: 0.4 mi
- 7/10Clyde Boyd Middle SchoolGrades: 6-8Distance: 0.9 mi
- 7/10Charles Page High SchoolGrades: 9-12Distance: 3 mi
Schools provided by the listing agent
- Elementary: Pratt
- Middle: Sand Springs
- High: Charles Page
- District: Sand Springs - Sch Dist (2)
Source: MLS Technology, Inc.. This data may not be complete. We recommend contacting the local school district to confirm school assignments for this home.
Get pre-qualified for a loan
At Zillow Home Loans, we can pre-qualify you in as little as 5 minutes with no impact to your credit score.An equal housing lender. NMLS #10287.
Sell with ease on Zillow
Get a Zillow Showcase℠ listing at no additional cost and you could sell for —faster.
$444,200
2% more+$8,884
With Zillow Showcase(estimated)$453,084

