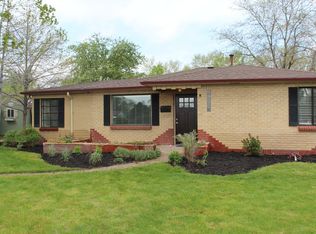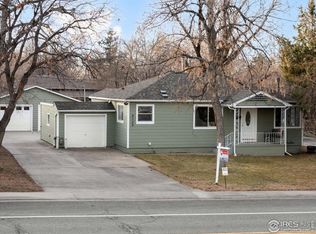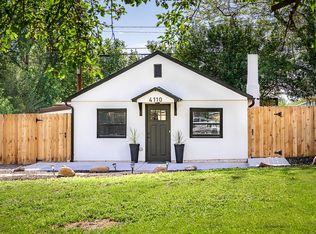Totally remodeled brick ranch in Wheat Ridge with tons of character! Hardwood floors and mid-century coved ceilings throughout the living and dining room. Kitchen features brand new white kitchen cabinets with large pantry, granite counter tops, stainless steel appliances and eat-in space. Huge master suite with walk in closet. Master bath with dual vanities and an over sized shower. Three additional bedrooms and a 2nd full bath with dual vanities and bathtub. Additional flex space perfect for office or play room. One car attached garage with AC/Heat and over sized detached 2-car garage. Extra long driveway provides plenty of off street parking. New roof & gutters, windows, exterior and interior paint, and front yard landscaping. Close to everything, including great shops & restaurants on 38th Avenue, easy access to I70, downtown, and the mountains. Bus routes on 44th and 38th take you straight in to downtown. Minutes from Sloans Lake & Highlands.
This property is off market, which means it's not currently listed for sale or rent on Zillow. This may be different from what's available on other websites or public sources.


