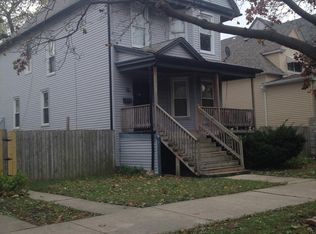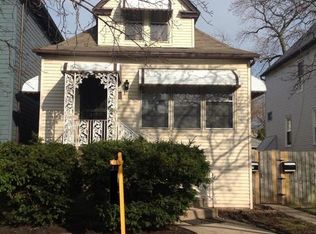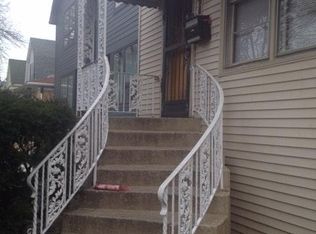Closed
$869,000
4115 N Ridgeway Ave, Chicago, IL 60618
5beds
3,800sqft
Single Family Residence
Built in 1904
4,625 Square Feet Lot
$875,500 Zestimate®
$229/sqft
$6,451 Estimated rent
Home value
$875,500
$788,000 - $972,000
$6,451/mo
Zestimate® history
Loading...
Owner options
Explore your selling options
What's special
Step into refined elegance at 4115 Ridgeway, a beautifully designed residence nestled in the highly desirable Irving Park neighborhood of Chicago. This expansive home spans four full floors of living space and sits on a rare oversized city lot and a half, offering both room to relax and space to grow. Featuring 5 spacious bedrooms and 3.5 luxurious bathrooms, this property seamlessly blends classic charm with modern sophistication. The gourmet chef's kitchen is outfitted with top-of-the-line Thermador appliances, a drawer microwave, sleek waterfall quartz countertops, pot filler, and a triple-filtered water system-perfectly designed for both everyday living and entertaining. The main living areas showcase rich oak wood floors, adding warmth and elegance throughout. Retreat to the primary suite, complete with built-in surround sound and a spa-inspired en-suite bath featuring Kohler fixtures, a soaking tub, and heated floors for ultimate comfort. Upstairs, a finished attic offers versatile space for recreation, work, or additional storage, while the second-floor laundry room includes full-sized LG appliances and heated flooring for added convenience. Four levels of porch storage ensure you'll never run out of space. Outside, enjoy your morning coffee on the inviting covered front porch, or unwind in the spacious backyard-a rare find in the city. A three-car garage provides ample room for vehicles and extra storage, and the home is fully wired for an integrated video security system, offering peace of mind. Located in a vibrant community, you'll be just steps away from trendy shops, a garden center, grocery stores, restaurants, parks, and public transportation. 4115 Ridgeway isn't just a home-it's a lifestyle. Schedule your private tour today and experience the very best of city living.
Zillow last checked: 8 hours ago
Listing updated: November 15, 2025 at 05:18am
Listing courtesy of:
Lisa Magidson 773-252-0600,
North Clybourn Group, Inc.
Bought with:
Mark Weitekamper
Haderlein & Co. Realtors
Source: MRED as distributed by MLS GRID,MLS#: 12471920
Facts & features
Interior
Bedrooms & bathrooms
- Bedrooms: 5
- Bathrooms: 4
- Full bathrooms: 3
- 1/2 bathrooms: 1
Primary bedroom
- Features: Bathroom (Full)
- Level: Second
- Area: 231 Square Feet
- Dimensions: 11X21
Bedroom 2
- Level: Second
- Area: 117 Square Feet
- Dimensions: 9X13
Bedroom 3
- Level: Second
- Area: 99 Square Feet
- Dimensions: 9X11
Bedroom 4
- Level: Main
- Area: 90 Square Feet
- Dimensions: 9X10
Bedroom 5
- Level: Basement
- Area: 154 Square Feet
- Dimensions: 11X14
Dining room
- Level: Main
- Area: 180 Square Feet
- Dimensions: 10X18
Eating area
- Level: Main
- Area: 110 Square Feet
- Dimensions: 10X11
Family room
- Level: Attic
- Area: 714 Square Feet
- Dimensions: 17X42
Kitchen
- Level: Main
- Area: 187 Square Feet
- Dimensions: 11X17
Laundry
- Level: Second
- Area: 50 Square Feet
- Dimensions: 5X10
Living room
- Level: Main
- Area: 154 Square Feet
- Dimensions: 11X14
Recreation room
- Level: Basement
- Area: 380 Square Feet
- Dimensions: 20X19
Heating
- Natural Gas
Cooling
- Central Air
Appliances
- Laundry: Gas Dryer Hookup, Multiple Locations
Features
- Basement: Finished,Full
- Attic: Finished
Interior area
- Total structure area: 0
- Total interior livable area: 3,800 sqft
Property
Parking
- Total spaces: 3
- Parking features: Detached, Garage
- Garage spaces: 3
Accessibility
- Accessibility features: No Disability Access
Features
- Stories: 2
Lot
- Size: 4,625 sqft
- Dimensions: 37 X 125
Details
- Parcel number: 13143230150000
- Special conditions: None
Construction
Type & style
- Home type: SingleFamily
- Property subtype: Single Family Residence
Materials
- Fiber Cement
Condition
- New construction: No
- Year built: 1904
- Major remodel year: 2023
Utilities & green energy
- Sewer: Public Sewer
- Water: Lake Michigan, Public
Community & neighborhood
Location
- Region: Chicago
Other
Other facts
- Listing terms: Conventional
- Ownership: Fee Simple
Price history
| Date | Event | Price |
|---|---|---|
| 11/14/2025 | Sold | $869,000$229/sqft |
Source: | ||
| 10/14/2025 | Contingent | $869,000$229/sqft |
Source: | ||
| 10/14/2025 | Listing removed | $5,000$1/sqft |
Source: Zillow Rentals Report a problem | ||
| 10/3/2025 | Price change | $5,000-7.4%$1/sqft |
Source: Zillow Rentals Report a problem | ||
| 9/15/2025 | Listed for sale | $869,000-3.2%$229/sqft |
Source: | ||
Public tax history
| Year | Property taxes | Tax assessment |
|---|---|---|
| 2023 | $8,046 +2.6% | $37,997 |
| 2022 | $7,843 +2.3% | $37,997 |
| 2021 | $7,666 -4.1% | $37,997 +6.3% |
Find assessor info on the county website
Neighborhood: Irving Park
Nearby schools
GreatSchools rating
- 7/10Henry Elementary SchoolGrades: PK-8Distance: 0.3 mi
- 1/10Roosevelt High SchoolGrades: 9-12Distance: 0.8 mi
Schools provided by the listing agent
- District: 299
Source: MRED as distributed by MLS GRID. This data may not be complete. We recommend contacting the local school district to confirm school assignments for this home.

Get pre-qualified for a loan
At Zillow Home Loans, we can pre-qualify you in as little as 5 minutes with no impact to your credit score.An equal housing lender. NMLS #10287.
Sell for more on Zillow
Get a free Zillow Showcase℠ listing and you could sell for .
$875,500
2% more+ $17,510
With Zillow Showcase(estimated)
$893,010

