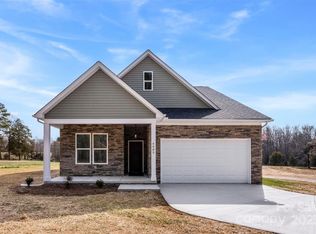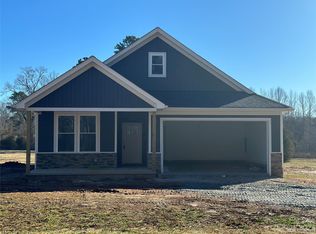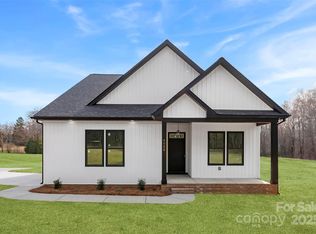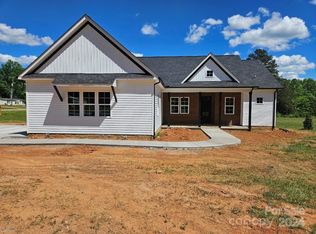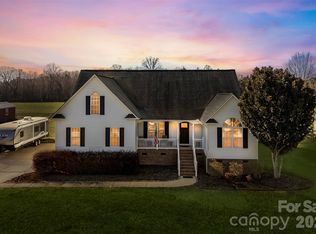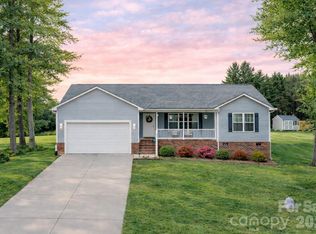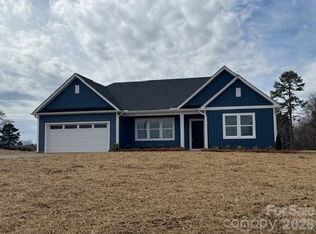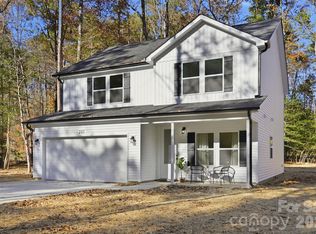Welcome to this modern home set on a beautiful one-acre lot, offering the perfect blend of modern comfort and countryside charm. Surrounded by open space and scenic views, this property provides a peaceful, farm-like atmosphere while still being within convenient reach of town amenities.
Step inside to discover a thoughtfully designed interior featuring contemporary finishes, an open and inviting layout, and abundant natural light throughout. The cozy landing zone gives you a space to land as you enjoy your new home. The spacious living areas flow seamlessly, making the home ideal for both everyday living and entertaining. Being built in 2024, this house is almost a new build home that makes the perfect place to call home.
Outside, the expansive acre offers endless possibilities such as gardening, outdoor gatherings, recreational space, or simply enjoying the quiet and fresh air. This property delivers the space and freedom to make it your own.
This is a rare opportunity to own an almost brand-new home in a serene, rural setting where peaceful living meets modern convenience.
There is an easement with this property. Please review the attached documents.
Active
$430,000
4115 Miller Rd, Salisbury, NC 28147
3beds
1,830sqft
Est.:
Single Family Residence
Built in 2024
1.13 Acres Lot
$427,700 Zestimate®
$235/sqft
$-- HOA
What's special
Contemporary finishesAbundant natural light throughoutExpansive acreQuiet and fresh airBeautiful one-acre lotCozy landing zoneOpen and inviting layout
- 48 days |
- 606 |
- 26 |
Zillow last checked: 8 hours ago
Listing updated: February 28, 2026 at 12:06pm
Listing Provided by:
Nicole Wolfe nicolekatwolfe@gmail.com,
Century 21 Lawrie Lawrence
Source: Canopy MLS as distributed by MLS GRID,MLS#: 4333838
Tour with a local agent
Facts & features
Interior
Bedrooms & bathrooms
- Bedrooms: 3
- Bathrooms: 2
- Full bathrooms: 2
- Main level bedrooms: 3
Primary bedroom
- Level: Main
Bedroom s
- Level: Main
Bedroom s
- Level: Main
Bathroom full
- Level: Main
Bathroom full
- Level: Main
Kitchen
- Level: Main
Laundry
- Level: Main
Living room
- Level: Main
Heating
- Electric, Heat Pump
Cooling
- Central Air
Appliances
- Included: Dishwasher, Electric Oven, Microwave
- Laundry: Electric Dryer Hookup, Laundry Room, Main Level, Washer Hookup
Features
- Has basement: No
Interior area
- Total structure area: 1,830
- Total interior livable area: 1,830 sqft
- Finished area above ground: 1,830
- Finished area below ground: 0
Property
Parking
- Total spaces: 2
- Parking features: Driveway, Attached Garage, Garage on Main Level
- Attached garage spaces: 2
- Has uncovered spaces: Yes
Features
- Levels: One
- Stories: 1
Lot
- Size: 1.13 Acres
Details
- Parcel number: 474086
- Zoning: RA
- Special conditions: Standard
Construction
Type & style
- Home type: SingleFamily
- Property subtype: Single Family Residence
Materials
- Stone, Vinyl
- Foundation: Slab
Condition
- New construction: No
- Year built: 2024
Utilities & green energy
- Sewer: Septic Installed
- Water: Well
Community & HOA
Community
- Subdivision: none
Location
- Region: Salisbury
Financial & listing details
- Price per square foot: $235/sqft
- Tax assessed value: $306,693
- Annual tax amount: $2,139
- Date on market: 1/12/2026
- Cumulative days on market: 48 days
- Listing terms: Cash,Conventional,FHA
- Road surface type: Concrete, Paved
Estimated market value
$427,700
$406,000 - $449,000
$2,023/mo
Price history
Price history
| Date | Event | Price |
|---|---|---|
| 1/12/2026 | Listed for sale | $430,000-1.1%$235/sqft |
Source: | ||
| 12/4/2025 | Listing removed | -- |
Source: Owner Report a problem | ||
| 9/1/2025 | Price change | $434,900-2.3%$238/sqft |
Source: Owner Report a problem | ||
| 8/29/2025 | Listed for sale | $445,000+6.2%$243/sqft |
Source: Owner Report a problem | ||
| 8/23/2024 | Sold | $419,000$229/sqft |
Source: | ||
| 8/10/2024 | Pending sale | $419,000$229/sqft |
Source: | ||
| 7/19/2024 | Price change | $419,000-0.2%$229/sqft |
Source: | ||
| 5/31/2024 | Listed for sale | $420,000$230/sqft |
Source: | ||
Public tax history
Public tax history
| Year | Property taxes | Tax assessment |
|---|---|---|
| 2025 | $2,139 +2065.2% | $306,693 +2003.1% |
| 2024 | $99 | $14,583 |
Find assessor info on the county website
BuyAbility℠ payment
Est. payment
$2,241/mo
Principal & interest
$1997
Property taxes
$244
Climate risks
Neighborhood: 28147
Nearby schools
GreatSchools rating
- 8/10Millbridge Elementary SchoolGrades: K-5Distance: 4.6 mi
- 1/10Southeast Middle SchoolGrades: 6-8Distance: 4.8 mi
- 2/10West Rowan High SchoolGrades: 9-12Distance: 5.4 mi
Schools provided by the listing agent
- Elementary: Knollwood
- Middle: Southeast
- High: West Rowan
Source: Canopy MLS as distributed by MLS GRID. This data may not be complete. We recommend contacting the local school district to confirm school assignments for this home.
