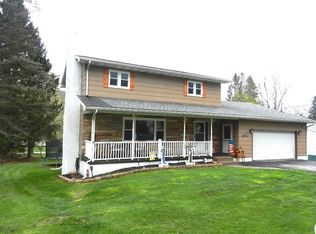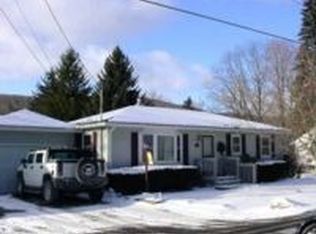Closed
$254,000
4115 Meads Creek Rd, Painted Post, NY 14870
4beds
2,104sqft
Single Family Residence
Built in 1952
0.62 Acres Lot
$267,000 Zestimate®
$121/sqft
$2,027 Estimated rent
Home value
$267,000
Estimated sales range
Not available
$2,027/mo
Zestimate® history
Loading...
Owner options
Explore your selling options
What's special
OPEN HOUSE THIS SATURDAY MAY 17 1-3!! Bright beautiful totally remodeled ranch with finished walk out basement! You will love the big bright kitchen with all new appliances. Living room with access to your back covered deck overlooking your spacious backyard! There is two bedrooms and a full new bathroom on first level and two bedrooms and full new bathroom on bottom level which also has a big utility room/laundry, and another area could be a game room or another living area. Walking out to backyard. Brand new furnace, hot water tank and central air. All hardwood floors have been redone with a whitewash. The property buts up to a back street (could put in another drive and garage?) Minutes to the expressway but country living!
Zillow last checked: 8 hours ago
Listing updated: August 21, 2025 at 12:46pm
Listed by:
Debbie Deal 607-382-0704,
Keuka Lake & Land Realty Bath
Bought with:
Michelle Simmons, 10301220041
Howard Hanna Corning Market St.
Source: NYSAMLSs,MLS#: R1590508 Originating MLS: Elmira Corning Regional Association Of REALTORS
Originating MLS: Elmira Corning Regional Association Of REALTORS
Facts & features
Interior
Bedrooms & bathrooms
- Bedrooms: 4
- Bathrooms: 2
- Full bathrooms: 2
- Main level bathrooms: 1
- Main level bedrooms: 2
Heating
- Gas, Forced Air
Cooling
- Central Air
Appliances
- Included: Gas Oven, Gas Range, Gas Water Heater, Microwave, Refrigerator
- Laundry: In Basement
Features
- Entrance Foyer, Kitchen Island, Storage
- Flooring: Hardwood, Luxury Vinyl, Varies
- Basement: Full,Partially Finished,Walk-Out Access
- Has fireplace: No
Interior area
- Total structure area: 2,104
- Total interior livable area: 2,104 sqft
Property
Parking
- Total spaces: 1
- Parking features: Attached, Garage, Driveway
- Attached garage spaces: 1
Features
- Levels: Two
- Stories: 2
- Patio & porch: Covered, Deck, Porch
- Exterior features: Blacktop Driveway, Deck
Lot
- Size: 0.62 Acres
- Dimensions: 150 x 180
- Features: Rectangular, Rectangular Lot, Residential Lot
Details
- Parcel number: 262.0301026.000
- Special conditions: Standard
Construction
Type & style
- Home type: SingleFamily
- Architectural style: Ranch
- Property subtype: Single Family Residence
Materials
- Vinyl Siding
- Foundation: Block
- Roof: Architectural,Shingle
Condition
- Resale
- Year built: 1952
Utilities & green energy
- Sewer: Septic Tank
- Water: Connected, Public
- Utilities for property: Electricity Connected, Water Connected
Community & neighborhood
Location
- Region: Painted Post
Other
Other facts
- Listing terms: Cash,Conventional,FHA,VA Loan
Price history
| Date | Event | Price |
|---|---|---|
| 8/20/2025 | Sold | $254,000-5.9%$121/sqft |
Source: | ||
| 6/22/2025 | Pending sale | $269,900$128/sqft |
Source: | ||
| 5/1/2025 | Price change | $269,900-5.3%$128/sqft |
Source: | ||
| 2/27/2025 | Listed for sale | $285,000$135/sqft |
Source: | ||
Public tax history
| Year | Property taxes | Tax assessment |
|---|---|---|
| 2024 | -- | $94,500 |
| 2023 | -- | $94,500 |
| 2022 | -- | $94,500 |
Find assessor info on the county website
Neighborhood: 14870
Nearby schools
GreatSchools rating
- 6/10Calvin U Smith Elementary SchoolGrades: K-5Distance: 3.8 mi
- 4/10CORNING-PAINTED POST MIDDLE SCHOOLGrades: 6-8Distance: 3 mi
- 5/10Corning Painted Post East High SchoolGrades: 9-12Distance: 5.9 mi
Schools provided by the listing agent
- District: Corning-Painted Post
Source: NYSAMLSs. This data may not be complete. We recommend contacting the local school district to confirm school assignments for this home.

