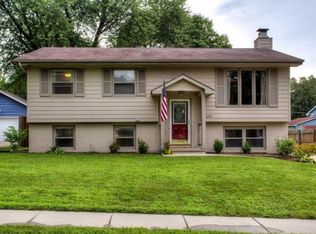Sold for $250,000
$250,000
4115 Lay St, Des Moines, IA 50317
4beds
931sqft
Single Family Residence
Built in 1969
8,755.56 Square Feet Lot
$249,100 Zestimate®
$269/sqft
$1,637 Estimated rent
Home value
$249,100
$232,000 - $267,000
$1,637/mo
Zestimate® history
Loading...
Owner options
Explore your selling options
What's special
Pride of ownership shows in this well cared for split-level home featuring 4 bedrooms, 2 bathrooms, and 2 living rooms! Upon entering, you’ll love the open floorplan on the main level with plenty of natural sunlight and room to entertain. Check out the large kitchen with beautiful cabinets, a tile backsplash, stainless steel appliances, and updated LVP Floors that flow into the dining room. On the second level, you’ll find 3 bedrooms and a full bathroom. In the lower level, there is a large family room and a 4th bedroom with an ensuite bathroom. The unfinished basement holds the laundry room and plenty of room for extra storage with built-in cabinets. The outdoor space is just as great, with a large deck, fully fenced yard, and 2-car detached garage! If you’re looking for a move-in ready home, check this one out!
Zillow last checked: 8 hours ago
Listing updated: August 30, 2024 at 01:22pm
Listed by:
Colin Panzi (515)339-0018,
LPT Realty, LLC,
Abby Conley 515-865-8759,
LPT Realty, LLC
Bought with:
Miller, Emily
Century 21 Signature
Source: DMMLS,MLS#: 697495 Originating MLS: Des Moines Area Association of REALTORS
Originating MLS: Des Moines Area Association of REALTORS
Facts & features
Interior
Bedrooms & bathrooms
- Bedrooms: 4
- Bathrooms: 2
- Full bathrooms: 1
- 3/4 bathrooms: 1
Heating
- Electric, Forced Air, Natural Gas
Cooling
- Central Air
Appliances
- Included: Dishwasher, Microwave, Refrigerator, Stove
Features
- Dining Area, Eat-in Kitchen
- Flooring: Carpet, Tile
- Basement: Finished
Interior area
- Total structure area: 931
- Total interior livable area: 931 sqft
- Finished area below ground: 450
Property
Parking
- Total spaces: 2
- Parking features: Detached, Garage, Two Car Garage
- Garage spaces: 2
Features
- Levels: Multi/Split
- Patio & porch: Deck
- Exterior features: Deck, Fully Fenced
- Fencing: Chain Link,Wood,Full
Lot
- Size: 8,755 sqft
- Dimensions: 65 x 135
Details
- Parcel number: 06002594042000
- Zoning: N3A
Construction
Type & style
- Home type: SingleFamily
- Architectural style: Split Level
- Property subtype: Single Family Residence
Materials
- Brick, Cement Siding
- Roof: Asphalt,Shingle
Condition
- Year built: 1969
Utilities & green energy
- Sewer: Public Sewer
- Water: Public
Community & neighborhood
Security
- Security features: Smoke Detector(s)
Location
- Region: Des Moines
Other
Other facts
- Listing terms: Cash,Conventional,FHA
- Road surface type: Asphalt
Price history
| Date | Event | Price |
|---|---|---|
| 8/30/2024 | Sold | $250,000+2.1%$269/sqft |
Source: | ||
| 6/26/2024 | Pending sale | $244,900$263/sqft |
Source: | ||
| 6/24/2024 | Listed for sale | $244,900+84.8%$263/sqft |
Source: | ||
| 11/22/2013 | Sold | $132,500-3.6%$142/sqft |
Source: | ||
| 9/28/2013 | Listed for sale | $137,500+83.3%$148/sqft |
Source: Keller Williams Greater Des Moines #425275 Report a problem | ||
Public tax history
| Year | Property taxes | Tax assessment |
|---|---|---|
| 2024 | $3,762 +3.2% | $201,700 |
| 2023 | $3,646 +0.8% | $201,700 +23.3% |
| 2022 | $3,616 +2% | $163,600 |
Find assessor info on the county website
Neighborhood: Douglas Acres
Nearby schools
GreatSchools rating
- 2/10Garton Elementary SchoolGrades: K-5Distance: 1 mi
- 2/10Goodrell Middle SchoolGrades: 6-8Distance: 0.9 mi
- 2/10North High SchoolGrades: 9-12Distance: 2.9 mi
Schools provided by the listing agent
- District: Des Moines Independent
Source: DMMLS. This data may not be complete. We recommend contacting the local school district to confirm school assignments for this home.
Get pre-qualified for a loan
At Zillow Home Loans, we can pre-qualify you in as little as 5 minutes with no impact to your credit score.An equal housing lender. NMLS #10287.
