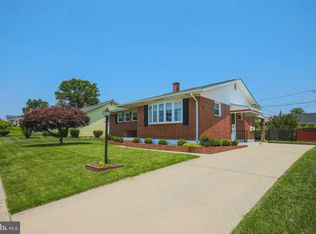Sold for $515,000
$515,000
4115 Kahlston Rd, Baltimore, MD 21236
4beds
2,749sqft
Single Family Residence
Built in 1955
0.29 Acres Lot
$516,100 Zestimate®
$187/sqft
$2,895 Estimated rent
Home value
$516,100
$470,000 - $563,000
$2,895/mo
Zestimate® history
Loading...
Owner options
Explore your selling options
What's special
Newly remodeled 4BR/2BA expanded rancher with a detached two-car garage located on a sprawling corner lot in Perry Hall! Ample parking is available in the front driveway and is within steps from the door into your new home. Open the door and step into the main living space featuring the open floor plan homeowners are seeking. Notice the abundance of natural light, the luxury flooring, new carpeting, and elegant lighting fixtures. The main living space consists of a large living room, a spacious breakfast nook with an accent wall, and a beautiful kitchen. The kitchen features mixed metals with gold hardware and stainless steel appliances, plenty of cabinets, sleek quartz countertops, a tiled backsplash, a stainless sink under a window, and a large island with breakfast seating for three. Just beyond the breakfast nook is a spacious dining room, and the first of three bedrooms on the main floor, all with new carpeting. Tucked behind the kitchen is a large enclosed sunroom with three walls of windows overlooking the yard. On the opposite side of the home is a sizable secondary bedroom, a grand primary bedroom with two closets, and a stunningly designed full bath with a double sink vanity and a beautifully tiled walk-in shower featuring a built-in bench and a rainfall ceiling shower head. On the lower level is the fourth bedroom, a large family room, a home office or craft room, a full bath with tile from ceiling to tub, a laundry room with folding area and cabinets, and storage. From the main floor step outside to a large tiered wood deck that overlooks a fenced yard filled with green space, access to the two-car garage and additional driveway parking, a shed, and so many possibilities. This home is move-in ready with so much to offer new homeowners and is in prime location in close proximity to Honeygo Regional Park and Community Center, I-95, 695, and tons of shopping and dining options in Perry Hall and White Marsh.
Zillow last checked: 8 hours ago
Listing updated: May 28, 2025 at 08:41am
Listed by:
STEPHEN PIPICH 443-286-2943,
VYBE Realty
Bought with:
Molly Kotlinski, 5015560
Northrop Realty
Source: Bright MLS,MLS#: MDBC2124914
Facts & features
Interior
Bedrooms & bathrooms
- Bedrooms: 4
- Bathrooms: 2
- Full bathrooms: 2
- Main level bathrooms: 1
- Main level bedrooms: 3
Basement
- Area: 941
Heating
- Central, Forced Air, Natural Gas
Cooling
- Central Air, Window Unit(s), Electric
Appliances
- Included: Microwave, Dishwasher, Disposal, Exhaust Fan, Ice Maker, Oven/Range - Gas, Refrigerator, Stainless Steel Appliance(s), Cooktop, Water Heater, Washer, Dryer, Gas Water Heater
- Laundry: Lower Level, Has Laundry, Dryer In Unit, Washer In Unit
Features
- Combination Kitchen/Living, Dining Area, Entry Level Bedroom, Open Floorplan, Kitchen Island, Recessed Lighting, Upgraded Countertops, Dry Wall
- Flooring: Carpet, Ceramic Tile, Luxury Vinyl
- Windows: Double Pane Windows, Replacement
- Basement: Finished,Connecting Stairway,Partial,Heated,Improved,Interior Entry,Sump Pump
- Has fireplace: No
Interior area
- Total structure area: 2,749
- Total interior livable area: 2,749 sqft
- Finished area above ground: 1,808
- Finished area below ground: 941
Property
Parking
- Total spaces: 6
- Parking features: Oversized, Storage, Garage Faces Front, Asphalt, Paved, Driveway, Detached, On Street
- Garage spaces: 2
- Uncovered spaces: 4
Accessibility
- Accessibility features: 2+ Access Exits, Accessible Entrance
Features
- Levels: Two
- Stories: 2
- Patio & porch: Brick, Patio, Porch, Screened
- Pool features: None
- Fencing: Full,Privacy
Lot
- Size: 0.29 Acres
- Dimensions: 1.00 x
Details
- Additional structures: Above Grade, Below Grade
- Parcel number: 04111107048500
- Zoning: RESIDENTIAL
- Special conditions: Standard
Construction
Type & style
- Home type: SingleFamily
- Architectural style: Ranch/Rambler
- Property subtype: Single Family Residence
Materials
- Brick
- Foundation: Block
- Roof: Shingle
Condition
- Excellent
- New construction: No
- Year built: 1955
Utilities & green energy
- Sewer: Public Sewer
- Water: Public
Community & neighborhood
Location
- Region: Baltimore
- Subdivision: Perry Hall
Other
Other facts
- Listing agreement: Exclusive Right To Sell
- Ownership: Fee Simple
Price history
| Date | Event | Price |
|---|---|---|
| 5/28/2025 | Sold | $515,000+0%$187/sqft |
Source: | ||
| 4/30/2025 | Pending sale | $514,900$187/sqft |
Source: | ||
| 4/18/2025 | Listed for sale | $514,900+54.9%$187/sqft |
Source: | ||
| 2/4/2025 | Sold | $332,500+16.7%$121/sqft |
Source: | ||
| 8/3/2004 | Sold | $285,000$104/sqft |
Source: Public Record Report a problem | ||
Public tax history
| Year | Property taxes | Tax assessment |
|---|---|---|
| 2025 | $5,479 +52.7% | $315,967 +6.7% |
| 2024 | $3,588 +7.2% | $296,033 +7.2% |
| 2023 | $3,346 +0.4% | $276,100 |
Find assessor info on the county website
Neighborhood: 21236
Nearby schools
GreatSchools rating
- 6/10Gunpowder Elementary SchoolGrades: K-5Distance: 0.4 mi
- 5/10Perry Hall Middle SchoolGrades: 6-8Distance: 1.4 mi
- 5/10Perry Hall High SchoolGrades: 9-12Distance: 1.7 mi
Schools provided by the listing agent
- District: Baltimore County Public Schools
Source: Bright MLS. This data may not be complete. We recommend contacting the local school district to confirm school assignments for this home.
Get a cash offer in 3 minutes
Find out how much your home could sell for in as little as 3 minutes with a no-obligation cash offer.
Estimated market value$516,100
Get a cash offer in 3 minutes
Find out how much your home could sell for in as little as 3 minutes with a no-obligation cash offer.
Estimated market value
$516,100
