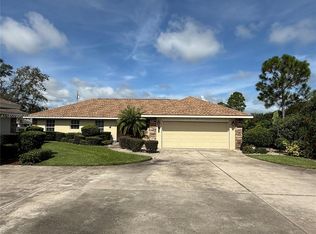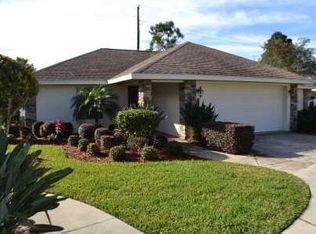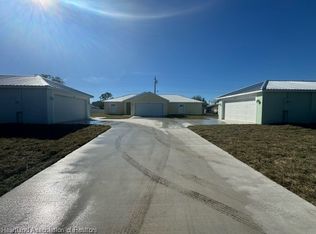Parkside Village is a small enclave of private, detached luxuriously single family homes, that offers a carefree lifestyle with a small town feeling! Imagine living directly adjacent to the Hammock Rd. Nature Trail?!? This is your rare opportunity to own 1 of 3 homes in the private community of Parkside Village. The large, open floor plan offers split bedrooms, cathedral ceilings, a glass sun room that would make a beautiful reading area, indoor laundry room & lush landscaped yard that is taken care of by the $120 monthly fee. This home is maintenance free & move in ready. Walking distance to the Highlands Hammock State Park! Come see this home today. You will not be disappointed.
This property is off market, which means it's not currently listed for sale or rent on Zillow. This may be different from what's available on other websites or public sources.



