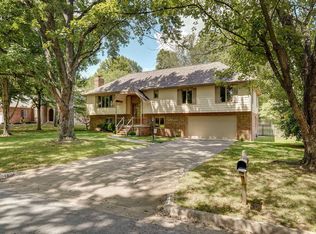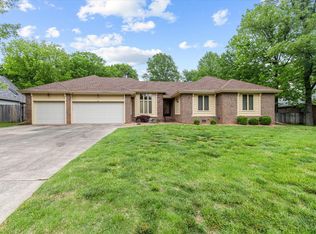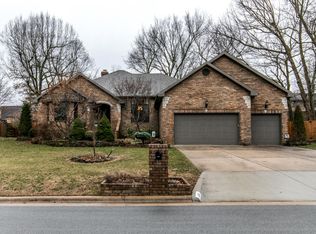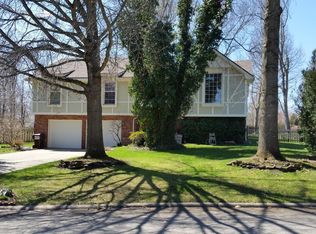Closed
Price Unknown
4115 E Linwood Street, Springfield, MO 65809
4beds
2,418sqft
Single Family Residence
Built in 2005
0.55 Acres Lot
$-- Zestimate®
$--/sqft
$2,457 Estimated rent
Home value
Not available
Estimated sales range
Not available
$2,457/mo
Zestimate® history
Loading...
Owner options
Explore your selling options
What's special
Delightful One Level Brick & Stone Ranch Style Home with Three-Car Garage on .55 Acre Lot Situated in Desirable Oaks Knolls Subdivision! 2005 Built Home in an Established Neighborhood with nearly 2500 square feet on One Level featuring Soaring Ceiling in Great Room with corner Stone Fireplace, Super Large Covered Patio. Formal Dining, 4th Bedroom/Office off of Great Room w/closet and Double Doors. All Hardwood Flooring and High Ceilings Throughout plus Private Large Primary Suite with Exterior Door to Covered Patio on One Side of Home. The Other Side of Home features Double Doors off of the Great Room to Hallway with Extra Large Second Bedroom, Full Bath and third Bedroom. Large Eat-In Kitchen with an Abundance of Cabinets, Updated Granite Counters & Moveable Island, Stove, Sink, Microwave, Dishwasher, and Refrigerator, Exterior Door out to Large Covered Patio and Double Glass Doors from Great Room out to Covered Patio Too! Primary Suite has Large Bath with Jetted Tub, Walk-In Shower with new Glass Doors, Double Vanity, and Walk-In Closet. Great Mud Room off of Garage and Separate Utility Room with Half Bath! This Property offers Rare & Beautiful Over Half Acre Lot with Backyard all Privacy Fenced and Fabulous Trees for Privacy! HVAC New in January 2024 and Roof New in 2020. Over Sized 3-Car Garage- Third Bay 24.10' Deep!
Zillow last checked: 8 hours ago
Listing updated: January 22, 2026 at 11:56am
Listed by:
Robin Dailey 417-823-2300,
Murney Associates - Primrose
Bought with:
Stephen McMurphy, 2019021525
Murney Associates - Primrose
Source: SOMOMLS,MLS#: 60270874
Facts & features
Interior
Bedrooms & bathrooms
- Bedrooms: 4
- Bathrooms: 3
- Full bathrooms: 2
- 1/2 bathrooms: 1
Bedroom 1
- Area: 272
- Dimensions: 17 x 16
Bedroom 2
- Area: 238
- Dimensions: 17 x 14
Bedroom 3
- Area: 175
- Dimensions: 14 x 12.5
Bedroom 4
- Description: Office/Den/Dbl Doors
- Area: 149.94
- Dimensions: 12.6 x 11.9
Dining room
- Area: 186
- Dimensions: 15.5 x 12
Great room
- Area: 444
- Dimensions: 24 x 18.5
Kitchen
- Area: 279
- Dimensions: 18 x 15.5
Heating
- Forced Air, Central, Natural Gas
Cooling
- Central Air, Ceiling Fan(s)
Appliances
- Included: Dishwasher, Gas Water Heater, Free-Standing Electric Oven, Microwave, Refrigerator, Disposal
- Laundry: Main Level, W/D Hookup
Features
- Marble Counters, Granite Counters, Vaulted Ceiling(s), High Ceilings, Walk-In Closet(s), Walk-in Shower
- Flooring: Hardwood, Tile
- Windows: Blinds, Double Pane Windows
- Has basement: No
- Attic: Partially Floored,Pull Down Stairs
- Has fireplace: Yes
- Fireplace features: Gas, Great Room
Interior area
- Total structure area: 2,418
- Total interior livable area: 2,418 sqft
- Finished area above ground: 2,418
- Finished area below ground: 0
Property
Parking
- Total spaces: 3
- Parking features: Driveway, Garage Faces Front, Garage Door Opener
- Attached garage spaces: 3
- Has uncovered spaces: Yes
Features
- Levels: One
- Stories: 1
- Patio & porch: Patio, Front Porch, Covered
- Exterior features: Rain Gutters
- Has spa: Yes
- Spa features: Bath
- Fencing: Privacy,Full,Wood
Lot
- Size: 0.55 Acres
- Features: Sprinklers In Front, Sprinklers In Rear, Easements, Landscaped, Curbs
Details
- Parcel number: 881227400362
Construction
Type & style
- Home type: SingleFamily
- Architectural style: Traditional,Ranch
- Property subtype: Single Family Residence
Materials
- Brick, Stone
- Foundation: Crawl Space
- Roof: Composition
Condition
- Year built: 2005
Utilities & green energy
- Sewer: Public Sewer
- Water: Public
- Utilities for property: Cable Available
Community & neighborhood
Security
- Security features: Smoke Detector(s)
Location
- Region: Springfield
- Subdivision: Oak Knolls
Other
Other facts
- Listing terms: Cash,Conventional
- Road surface type: Asphalt
Price history
| Date | Event | Price |
|---|---|---|
| 7/19/2024 | Sold | -- |
Source: | ||
| 6/23/2024 | Pending sale | $399,900$165/sqft |
Source: | ||
| 6/15/2024 | Listed for sale | $399,900+40.3%$165/sqft |
Source: | ||
| 10/5/2016 | Listing removed | $285,000$118/sqft |
Source: Coldwell Banker - Vanguard #60061820 Report a problem | ||
| 9/8/2016 | Pending sale | $285,000$118/sqft |
Source: Coldwell Banker - Vanguard #60061820 Report a problem | ||
Public tax history
| Year | Property taxes | Tax assessment |
|---|---|---|
| 2025 | $3,238 +9.1% | $62,470 +17.2% |
| 2024 | $2,967 +5.3% | $53,300 |
| 2023 | $2,818 +9.9% | $53,300 +12.9% |
Find assessor info on the county website
Neighborhood: 65809
Nearby schools
GreatSchools rating
- 7/10Wilder Elementary SchoolGrades: K-5Distance: 1.7 mi
- 6/10Pershing Middle SchoolGrades: 6-8Distance: 2 mi
- 8/10Glendale High SchoolGrades: 9-12Distance: 1.8 mi
Schools provided by the listing agent
- Elementary: SGF-Wilder
- Middle: SGF-Pershing
- High: SGF-Glendale
Source: SOMOMLS. This data may not be complete. We recommend contacting the local school district to confirm school assignments for this home.



