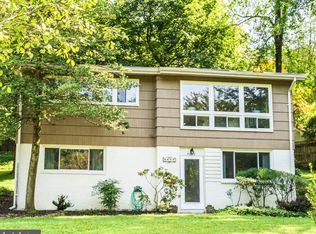Sold for $1,005,000
$1,005,000
4115 Decatur Ave, Kensington, MD 20895
4beds
2,738sqft
Single Family Residence
Built in 1950
5,505 Square Feet Lot
$999,500 Zestimate®
$367/sqft
$4,936 Estimated rent
Home value
$999,500
$950,000 - $1.05M
$4,936/mo
Zestimate® history
Loading...
Owner options
Explore your selling options
What's special
Breathtaking and COMPLETELY updated home in Kensington with 4 bedrooms, 3.5 bathrooms on 3 levels, totaling almost 2800 sf. Enjoy quality craftsmanship with high-end finishes, special details, custom moldings, and high ceilings. Open floor plan on the main level boasts a awe-inspiring kitchen with upscale cabinets, quartz counters, an oversized island with breakfast bar and stainless-steel appliances, a spacious formal dining room surrounded by natural light, and a great room/family room with gas FP and custom built-ins. Pristine hardwood floors span through the main level, stairs, and 2nd level hallway. The expansive second level features a spacious master suite, equipped with 2 custom walk-in closets and a full bath with double vanity, an oversized shower with frameless glass doors and a dreamy soaking tub, another generously sized bedroom with private bathroom, and laundry room. The 3rd level has 2 more bedrooms, full bathroom, and a recreation room. This home has dual HVAC systems, a wide and extended driveway can park multiple cars. Conveniently located near the metro, serene Rock Creek Park, Westfield Center with Costco, Target, Starbucks, plenty of restaurants and shopping, downtown Bethesda, Kensington Antique Row, Rockville, with easy access to major routes such as 495, 270, Connecticut Ave., public transportation, this home seamlessly blends relaxed living and convenient urban life.
Zillow last checked: 8 hours ago
Listing updated: April 28, 2023 at 06:58am
Listed by:
Lan Yin 202-210-2560,
LuxManor Real Estate, Inc
Bought with:
Jared Dart, 530502
Trad Realty
Source: Bright MLS,MLS#: MDMC2084484
Facts & features
Interior
Bedrooms & bathrooms
- Bedrooms: 4
- Bathrooms: 4
- Full bathrooms: 3
- 1/2 bathrooms: 1
- Main level bathrooms: 1
Basement
- Area: 0
Heating
- Forced Air, Natural Gas
Cooling
- Central Air, Electric
Appliances
- Included: Dishwasher, Disposal, Dryer, Exhaust Fan, Ice Maker, Microwave, Oven, Oven/Range - Gas, Range Hood, Refrigerator, Stainless Steel Appliance(s), Washer, Water Heater, Electric Water Heater
Features
- Flooring: Hardwood, Ceramic Tile, Wood
- Has basement: No
- Has fireplace: Yes
Interior area
- Total structure area: 2,738
- Total interior livable area: 2,738 sqft
- Finished area above ground: 2,738
- Finished area below ground: 0
Property
Parking
- Total spaces: 2
- Parking features: Driveway
- Uncovered spaces: 2
Accessibility
- Accessibility features: None
Features
- Levels: Three
- Stories: 3
- Exterior features: Sidewalks
- Pool features: None
Lot
- Size: 5,505 sqft
- Features: Corner Lot, Cul-De-Sac, Level
Details
- Additional structures: Above Grade, Below Grade
- Parcel number: 161301261442
- Zoning: R60
- Special conditions: Standard
Construction
Type & style
- Home type: SingleFamily
- Architectural style: Craftsman
- Property subtype: Single Family Residence
Materials
- Mixed
- Foundation: Other
Condition
- Excellent
- New construction: No
- Year built: 1950
- Major remodel year: 2023
Utilities & green energy
- Sewer: Public Sewer
- Water: Public
Community & neighborhood
Location
- Region: Kensington
- Subdivision: Rock Creek Palisades
Other
Other facts
- Listing agreement: Exclusive Right To Sell
- Ownership: Fee Simple
Price history
| Date | Event | Price |
|---|---|---|
| 4/28/2023 | Sold | $1,005,000+1%$367/sqft |
Source: | ||
| 4/2/2023 | Contingent | $995,000$363/sqft |
Source: | ||
| 3/16/2023 | Listed for sale | $995,000+179.4%$363/sqft |
Source: | ||
| 3/18/2021 | Sold | $356,140+1.8%$130/sqft |
Source: | ||
| 3/17/2021 | Pending sale | $350,000$128/sqft |
Source: | ||
Public tax history
| Year | Property taxes | Tax assessment |
|---|---|---|
| 2025 | $10,904 +29.8% | $844,833 +15.8% |
| 2024 | $8,398 +4.2% | $729,500 +4.3% |
| 2023 | $8,059 +123.9% | $699,467 +114.4% |
Find assessor info on the county website
Neighborhood: North Kensington
Nearby schools
GreatSchools rating
- 4/10Rock View Elementary SchoolGrades: PK-5Distance: 0.3 mi
- 5/10Newport Mill Middle SchoolGrades: 6-8Distance: 0.8 mi
- 7/10Albert Einstein High SchoolGrades: 9-12Distance: 0.8 mi
Schools provided by the listing agent
- Elementary: Rock View
- Middle: Newport Mill
- High: Albert Einstein
- District: Montgomery County Public Schools
Source: Bright MLS. This data may not be complete. We recommend contacting the local school district to confirm school assignments for this home.

Get pre-qualified for a loan
At Zillow Home Loans, we can pre-qualify you in as little as 5 minutes with no impact to your credit score.An equal housing lender. NMLS #10287.
