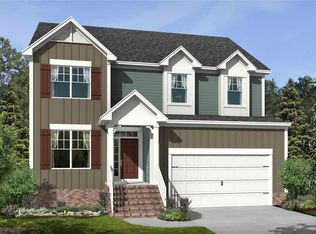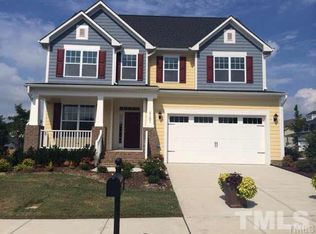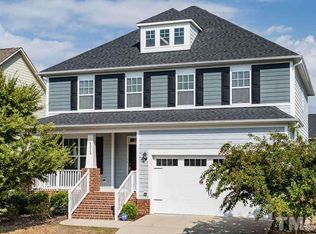Sold for $515,000 on 07/21/23
$515,000
4115 Davis Meadow St, Raleigh, NC 27616
4beds
2,660sqft
Single Family Residence, Residential
Built in 2012
10,454.4 Square Feet Lot
$526,000 Zestimate®
$194/sqft
$2,341 Estimated rent
Home value
$526,000
$500,000 - $552,000
$2,341/mo
Zestimate® history
Loading...
Owner options
Explore your selling options
What's special
Charming 2 Story Open Concept Craftsman on a Corner Lot w/Keyless Entry, Gutters, and a welcoming Covered Front Porch. Convenient flow between Kitchen, Dining and Family Room. High Smooth Ceilings, Engineered Hardwoods, Tile, SS Appliances, Microwave, Dishwasher, Electric Cooktop, Granite Countertops, Pantry, 3 Full Baths, Garden Tub, Custom Walk-in Closet, Bookshelves, Entry Foyer, Office, and a spacious Loft. Gas Water Heater, 1st Flr Laundry w/Washer & Dryer, Security System, Smart Ceiling Fans, 2 Car Garage, Driveway, and an ample Walk-in Attic. Deck, Screened Porch & Fenced Yard. HOA includes a Community Pool, Playground, and Clubhouse. 1-Year Cinch Home Warranty. Easy access to shopping and major roads.
Zillow last checked: 8 hours ago
Listing updated: October 27, 2025 at 11:29pm
Listed by:
Frankie Hagan 919-696-5770,
Long & Foster Real Estate INC/Brier Creek
Bought with:
April Stephens, 249919
eXp Realty, LLC - C
Source: Doorify MLS,MLS#: 2516229
Facts & features
Interior
Bedrooms & bathrooms
- Bedrooms: 4
- Bathrooms: 4
- Full bathrooms: 3
- 1/2 bathrooms: 1
Heating
- Electric, Forced Air, Zoned
Cooling
- Attic Fan, Central Air, Zoned
Appliances
- Included: Dishwasher, Electric Cooktop, Gas Water Heater, Microwave, Self Cleaning Oven
- Laundry: Laundry Room, Main Level
Features
- Bathtub/Shower Combination, Bookcases, Ceiling Fan(s), Entrance Foyer, Granite Counters, High Ceilings, High Speed Internet, Kitchen/Dining Room Combination, Pantry, Master Downstairs, Separate Shower, Smart Home, Smooth Ceilings, Soaking Tub, Walk-In Closet(s)
- Flooring: Hardwood, Tile
- Basement: Crawl Space
- Number of fireplaces: 1
- Fireplace features: Family Room, Gas, Gas Starter
Interior area
- Total structure area: 2,660
- Total interior livable area: 2,660 sqft
- Finished area above ground: 2,660
- Finished area below ground: 0
Property
Parking
- Total spaces: 2
- Parking features: Attached, Detached, Garage, Garage Door Opener, Garage Faces Front
- Attached garage spaces: 2
Features
- Levels: Two
- Stories: 2
- Patio & porch: Covered, Deck, Porch, Screened
- Exterior features: Fenced Yard, Rain Gutters
- Pool features: Community
- Has view: Yes
Lot
- Size: 10,454 sqft
- Dimensions: 86 x 115 x 92 x 110
- Features: Corner Lot, Landscaped
Details
- Parcel number: 1735291435
- Zoning: R-4
Construction
Type & style
- Home type: SingleFamily
- Architectural style: Craftsman, Transitional
- Property subtype: Single Family Residence, Residential
Materials
- Fiber Cement, Stone
Condition
- New construction: No
- Year built: 2012
Details
- Builder name: MI HOMES OF RALEIGH LLC
Utilities & green energy
- Sewer: Public Sewer
- Water: Public
- Utilities for property: Cable Available
Community & neighborhood
Community
- Community features: Playground, Pool
Location
- Region: Raleigh
- Subdivision: Belmont
HOA & financial
HOA
- Has HOA: Yes
- HOA fee: $89 monthly
- Amenities included: Clubhouse
Price history
| Date | Event | Price |
|---|---|---|
| 7/21/2023 | Sold | $515,000+3%$194/sqft |
Source: | ||
| 7/21/2023 | Pending sale | $500,000$188/sqft |
Source: | ||
| 6/20/2023 | Contingent | $500,000$188/sqft |
Source: | ||
| 6/14/2023 | Listed for sale | $500,000+47.1%$188/sqft |
Source: | ||
| 2/25/2020 | Sold | $340,000-1.4%$128/sqft |
Source: | ||
Public tax history
| Year | Property taxes | Tax assessment |
|---|---|---|
| 2025 | $4,198 -8.2% | $524,083 |
| 2024 | $4,572 +17.5% | $524,083 +47.6% |
| 2023 | $3,890 +7.6% | $355,077 |
Find assessor info on the county website
Neighborhood: 27616
Nearby schools
GreatSchools rating
- 7/10Beaverdam ElementaryGrades: PK-5Distance: 1.8 mi
- 2/10River Bend MiddleGrades: 6-8Distance: 2.2 mi
- 6/10Rolesville High SchoolGrades: 9-12Distance: 8 mi
Schools provided by the listing agent
- Elementary: Wake - Beaverdam
- Middle: Wake - River Bend
- High: Wake - Rolesville
Source: Doorify MLS. This data may not be complete. We recommend contacting the local school district to confirm school assignments for this home.
Get a cash offer in 3 minutes
Find out how much your home could sell for in as little as 3 minutes with a no-obligation cash offer.
Estimated market value
$526,000
Get a cash offer in 3 minutes
Find out how much your home could sell for in as little as 3 minutes with a no-obligation cash offer.
Estimated market value
$526,000


