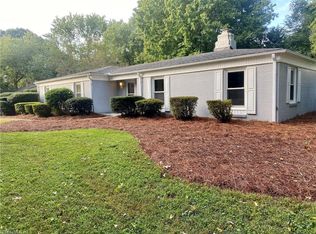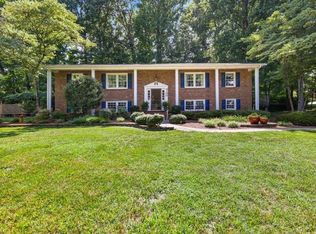Sold for $465,000
$465,000
4115 Briar Creek Rd, Clemmons, NC 27012
4beds
3,480sqft
Stick/Site Built, Residential, Single Family Residence
Built in 1969
0.88 Acres Lot
$469,300 Zestimate®
$--/sqft
$2,390 Estimated rent
Home value
$469,300
$422,000 - $521,000
$2,390/mo
Zestimate® history
Loading...
Owner options
Explore your selling options
What's special
Welcome home! Whether you choose to enter through the front door into a more formal entry, or welcome your friends and family through the side door into the spacious kitchen and living area, this home immediately invites you in! Inside you will find multi-use spaces provided by the charm of this era build. A formal living area and cozy den EACH with a fireplace, a dining room as well as a breakfast nook, and a large, enclosed sunroom with a newly installed mini-split (2024). Choose to sip your coffee as you watch the sunrise over the pond in the enclosed porch or step out onto the expansive 3 tier deck! Upstairs you will enjoy a split bedroom floor plan with generous sized rooms that are freshly painted! Basement area provides flex space and access to the outside which includes an invisible fence for both back and front yard and plenty of space on .88 acres. Situated in a great neighborhood with beautiful views and a community pool, and conveniently located near Tanglewood and I40!
Zillow last checked: 8 hours ago
Listing updated: October 02, 2024 at 10:17am
Listed by:
Daniela Jewell 828-320-3123,
Mays Realty
Bought with:
Fotini Casper, 297258
The Overman Group, Inc
Source: Triad MLS,MLS#: 1152524 Originating MLS: Winston-Salem
Originating MLS: Winston-Salem
Facts & features
Interior
Bedrooms & bathrooms
- Bedrooms: 4
- Bathrooms: 3
- Full bathrooms: 2
- 1/2 bathrooms: 1
Primary bedroom
- Level: Second
- Dimensions: 12.42 x 20.5
Bedroom 2
- Level: Second
- Dimensions: 11.33 x 13.83
Bedroom 3
- Level: Second
- Dimensions: 12.5 x 12.92
Bedroom 4
- Level: Second
- Dimensions: 12.5 x 12.83
Breakfast
- Level: Main
- Dimensions: 12.5 x 12.92
Den
- Level: Main
- Dimensions: 13.08 x 26.08
Dining room
- Level: Main
- Dimensions: 13.33 x 13.33
Enclosed porch
- Level: Main
- Dimensions: 23.5 x 11.75
Entry
- Level: Main
- Dimensions: 16.08 x 6.17
Kitchen
- Level: Main
- Dimensions: 13 x 12.42
Living room
- Level: Main
- Dimensions: 16.17 x 13.83
Other
- Level: Basement
- Dimensions: 27.33 x 11.92
Recreation room
- Level: Basement
- Dimensions: 40.92 x 17.92
Heating
- Heat Pump, Electric
Cooling
- Heat Pump, Wall Unit(s)
Appliances
- Included: Electric Water Heater
Features
- Basement: Partially Finished, Basement
- Attic: Pull Down Stairs
- Number of fireplaces: 2
- Fireplace features: Den, Dining Room, Great Room, Keeping Room, Kitchen, Living Room
Interior area
- Total structure area: 3,480
- Total interior livable area: 3,480 sqft
- Finished area above ground: 2,835
- Finished area below ground: 645
Property
Parking
- Total spaces: 2
- Parking features: Driveway, Garage, Paved, On Street, Attached, Lower Level Garage
- Attached garage spaces: 2
- Has uncovered spaces: Yes
Features
- Levels: Two
- Stories: 2
- Patio & porch: Porch
- Pool features: None
- Has view: Yes
- View description: Water
- Has water view: Yes
- Water view: Water
- Waterfront features: Inland Waterway, Pond
Lot
- Size: 0.88 Acres
- Dimensions: 256 x 136
- Features: Partially Wooded, Subdivided, Sloped, Subdivision
- Residential vegetation: Partially Wooded
Details
- Parcel number: 5883811585
- Zoning: RS15
- Special conditions: Owner Sale
Construction
Type & style
- Home type: SingleFamily
- Property subtype: Stick/Site Built, Residential, Single Family Residence
Materials
- Vinyl Siding
Condition
- Year built: 1969
Utilities & green energy
- Sewer: Public Sewer
- Water: Public
Community & neighborhood
Location
- Region: Clemmons
- Subdivision: Meadowbrook
Other
Other facts
- Listing agreement: Exclusive Right To Sell
Price history
| Date | Event | Price |
|---|---|---|
| 9/30/2024 | Sold | $465,000 |
Source: | ||
| 8/27/2024 | Pending sale | $465,000 |
Source: | ||
| 8/15/2024 | Listed for sale | $465,000+66.1% |
Source: | ||
| 7/7/2017 | Sold | $280,000$80/sqft |
Source: Public Record Report a problem | ||
Public tax history
| Year | Property taxes | Tax assessment |
|---|---|---|
| 2025 | $3,519 +32.9% | $444,600 +61.3% |
| 2024 | $2,649 +2.1% | $275,700 |
| 2023 | $2,593 | $275,700 |
Find assessor info on the county website
Neighborhood: 27012
Nearby schools
GreatSchools rating
- 8/10Clemmons ElementaryGrades: PK-5Distance: 0.9 mi
- 4/10Clemmons MiddleGrades: 6-8Distance: 3.1 mi
- 8/10West Forsyth HighGrades: 9-12Distance: 2.5 mi
Get a cash offer in 3 minutes
Find out how much your home could sell for in as little as 3 minutes with a no-obligation cash offer.
Estimated market value$469,300
Get a cash offer in 3 minutes
Find out how much your home could sell for in as little as 3 minutes with a no-obligation cash offer.
Estimated market value
$469,300

