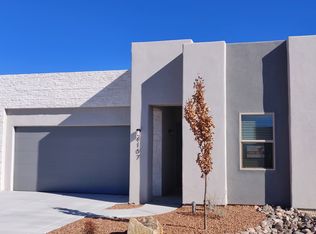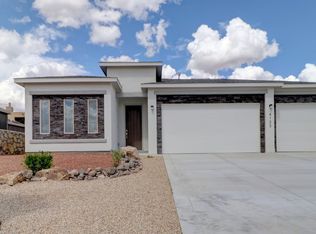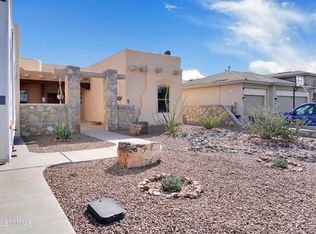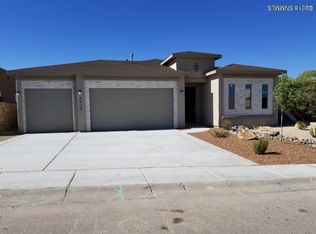This is a meticulously well-maintained, modern, move-in-ready home. Ample room for everyone with 3 spacious bdrms plus an oversized office, 2 full bathrms, and a half bath for guests. Quality-built home you'll appreciate for many years. Freshly painted clean walls. Gorgeous granite countertops in the kitchen and bathrooms. Stainless steel kitchen appliances convey. Water Softener & Reverse osmosis system for clean drinking water. Ceiling fans in all bdrms w/remotes. Spacious primary bdrm w/ 2 walk-in closets for plenty of storage space. Enjoy your morning coffee or evenings in the enclosed screen porch/sunroom. 3 Car garage w/ built-in shelving is plenty of space for additional or oversized vehicles. Storage shed conveys. Mirrored tinted windows keep the home cool and energy efficient during the hot summer months. Located near the NMSU, medical centers, shopping, restaurants, Burrell Medical College, and easy access to both I-25 & I-10. Includes a 1 year home warranty. Schedule a showing Today!
This property is off market, which means it's not currently listed for sale or rent on Zillow. This may be different from what's available on other websites or public sources.




