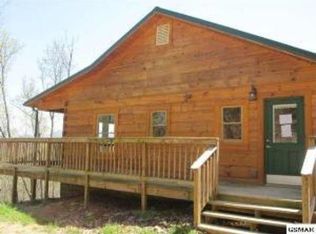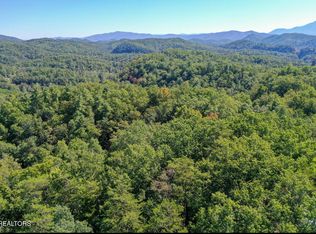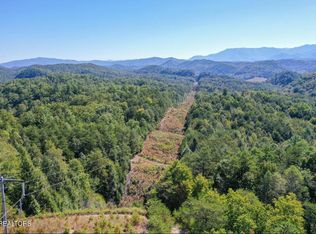Sold for $685,000
$685,000
4115 Blalock Hollow Rd, Sevierville, TN 37876
4beds
2,560sqft
Single Family Residence, Residential
Built in 2003
5.28 Acres Lot
$798,200 Zestimate®
$268/sqft
$4,937 Estimated rent
Home value
$798,200
$734,000 - $870,000
$4,937/mo
Zestimate® history
Loading...
Owner options
Explore your selling options
What's special
(Seller offering $10,000 towards landscaping and Improvements) If you are looking for an amazing mountain retreat or vacation rental with rental projections of $115,000+ look no further. This mountain top true log cabin has so much to offer. Breath taking views of the smoky mountains and gorgeous sunrises. Home has 4 bedrooms and 4 bathrooms ( 3 bedrooms have a full bathroom and walk in closets) All with mountain and pool view's. Gourmet Kitchen with beautiful granite and all top of the line appliances and Dinning are separated from the open Livingroom by a truly stunning stone fireplace. Oversized Garage has a large loft and a generous carport. Could be an excellent guest house, man cave or game room with electric, water and propane already in place. Property is over 5 acres not only does it have amazing views, It also has a private pond with bass and fruit trees. Home and grounds have had many upgrades, High speed internet, alarm system and cameras, appliances, new water softener 2021, Heat pump 2020, Pool and Hot Tub installed in 2018 *Would make a great vacation rental Convenient to all area attractions, Second home or private retreat* more pictures coming soon
Zillow last checked: 8 hours ago
Listing updated: September 02, 2024 at 10:09pm
Listed by:
Jennifer Archuleta,
Century 21 Legacy GP
Source: GSMAR, GSMMLS,MLS#: 253759
Facts & features
Interior
Bedrooms & bathrooms
- Bedrooms: 4
- Bathrooms: 4
- Full bathrooms: 4
Primary bedroom
- Level: First
Primary bedroom
- Level: First
Bedroom 2
- Level: First
Bedroom 2
- Level: First
Bedroom 3
- Level: Second
Bedroom 3
- Level: Second
Bedroom 4
- Level: Second
Bedroom 4
- Level: Second
Dining room
- Level: First
Dining room
- Level: First
Kitchen
- Level: First
Kitchen
- Level: First
Living room
- Level: First
Living room
- Level: First
Utility room
- Level: First
Utility room
- Level: First
Heating
- Electric, Heat Pump, Propane
Cooling
- Central Air, Heat Pump
Appliances
- Included: Dishwasher, Double Oven, Dryer, Electric Range, Microwave, Self Cleaning Oven, Washer, Water Purifier
- Laundry: Electric Dryer Hookup, Washer Hookup
Features
- Cathedral Ceiling(s), Ceiling Fan(s), Great Room, High Speed Internet, Solid Surface Counters, Walk-In Closet(s)
- Flooring: Wood
- Windows: Double Pane Windows
- Basement: Crawl Space,None
- Number of fireplaces: 1
- Fireplace features: Masonry, Wood Burning
Interior area
- Total structure area: 2,560
- Total interior livable area: 2,560 sqft
- Finished area above ground: 2,560
- Finished area below ground: 0
Property
Parking
- Total spaces: 2
- Parking features: Driveway, Private
- Garage spaces: 2
Features
- Levels: Two
- Stories: 2
- Patio & porch: Covered, Patio
- Exterior features: Rain Gutters
- Has private pool: Yes
- Pool features: Private
- Spa features: Hot Tub
- Fencing: Fenced
- Has view: Yes
- View description: Mountain(s)
Lot
- Size: 5.28 Acres
- Features: Level, Wooded
Details
- Additional structures: Outbuilding, Workshop
- Parcel number: 07700301000
- Zoning: A-1
- Horses can be raised: Yes
Construction
Type & style
- Home type: SingleFamily
- Architectural style: Cabin,Log
- Property subtype: Single Family Residence, Residential
Materials
- Log
- Roof: Metal
Condition
- Year built: 2003
Utilities & green energy
- Sewer: Septic Tank, Septic Permit On File
- Water: Well
- Utilities for property: Cable Available
Community & neighborhood
Security
- Security features: Security System, Smoke Detector(s)
Location
- Region: Sevierville
- Subdivision: Other
Other
Other facts
- Listing terms: 1031 Exchange,Cash,Conventional
- Road surface type: Gravel, Paved
Price history
| Date | Event | Price |
|---|---|---|
| 3/13/2023 | Sold | $685,000-18.9%$268/sqft |
Source: | ||
| 2/11/2023 | Pending sale | $844,900$330/sqft |
Source: | ||
| 11/10/2022 | Price change | $844,900-0.6%$330/sqft |
Source: | ||
| 9/30/2022 | Price change | $849,9000%$332/sqft |
Source: | ||
| 9/5/2022 | Listed for sale | $850,000+115.2%$332/sqft |
Source: | ||
Public tax history
| Year | Property taxes | Tax assessment |
|---|---|---|
| 2024 | $3,052 | $206,240 |
| 2023 | $3,052 +196.6% | $206,240 +196.6% |
| 2022 | $1,029 | $69,525 |
Find assessor info on the county website
Neighborhood: 37876
Nearby schools
GreatSchools rating
- 6/10Jones Cove Elementary SchoolGrades: PK-8Distance: 1.8 mi
- 8/10Gatlinburg Pittman High SchoolGrades: 10-12Distance: 9.2 mi
- 7/10New Center ElementaryGrades: K-8Distance: 6.4 mi
Get pre-qualified for a loan
At Zillow Home Loans, we can pre-qualify you in as little as 5 minutes with no impact to your credit score.An equal housing lender. NMLS #10287.


