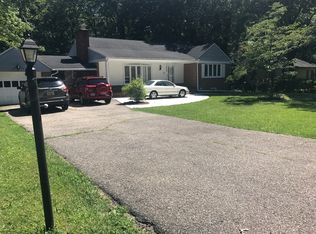Sold for $450,000
$450,000
4115 Bedford Rd, Pikesville, MD 21207
4beds
1,970sqft
Single Family Residence
Built in 1956
0.38 Acres Lot
$455,500 Zestimate®
$228/sqft
$2,842 Estimated rent
Home value
$455,500
$415,000 - $501,000
$2,842/mo
Zestimate® history
Loading...
Owner options
Explore your selling options
What's special
Welcome to this beautifully updated 4-bedroom, 3-bath split-level home, located in the serene, tree-lined Villa Nova neighborhood of Pikesville. The main level features a spacious living room adorned with large picture windows, a cozy fireplace, recessed lighting, and gleaming hardwood floors. The generously sized kitchen is a chef’s dream, boasting granite countertops, a center island, custom backsplash, pendant lighting, stainless steel appliances, and ample cabinet space. The kitchen is also large enough to accommodate a full dining area, perfect for hosting gatherings or enjoying everyday meals. The upper level offers a tranquil primary bedroom with a private en-suite bath, two additional spacious bedrooms, and a full hallway bath. The lower level is designed for relaxation and versatility, featuring a comfortable family room ideal for game days, a full bathroom, a den or optional fourth bedroom, a utility room, a laundry area, and convenient access to the backyard. Exterior highlights include a 4-car parking pad, a patio off the kitchen, a fenced section of the yard, and a charming bridge leading to an expansive backyard. Situated in the heart of Pikesville, this home is close to Villa Nova Park, Gwynn Falls, and offers easy access to major routes including I-695, I-95, and I-795, making commuting a breeze.
Zillow last checked: 8 hours ago
Listing updated: January 03, 2025 at 10:37am
Listed by:
Makeda Phillander 443-929-0703,
ExecuHome Realty
Bought with:
Alan-Michael Carter, RSR006212
VYBE Realty
Source: Bright MLS,MLS#: MDBC2114096
Facts & features
Interior
Bedrooms & bathrooms
- Bedrooms: 4
- Bathrooms: 3
- Full bathrooms: 3
Basement
- Description: Percent Finished: 80.0
- Area: 0
Heating
- Central, Electric
Cooling
- Central Air, Electric
Appliances
- Included: Gas Water Heater
Features
- Basement: Connecting Stairway,Full,Drainage System,Windows,Water Proofing System,Walk-Out Access,Sump Pump,Rear Entrance,Interior Entry,Improved,Heated
- Number of fireplaces: 1
Interior area
- Total structure area: 1,970
- Total interior livable area: 1,970 sqft
- Finished area above ground: 1,970
- Finished area below ground: 0
Property
Parking
- Parking features: Driveway
- Has uncovered spaces: Yes
Accessibility
- Accessibility features: None
Features
- Levels: Multi/Split,Two
- Stories: 2
- Pool features: None
Lot
- Size: 0.38 Acres
- Dimensions: 1.00 x
Details
- Additional structures: Above Grade, Below Grade
- Parcel number: 04030302049100
- Zoning: .
- Special conditions: Standard
Construction
Type & style
- Home type: SingleFamily
- Property subtype: Single Family Residence
Materials
- Brick
- Foundation: Block
Condition
- New construction: No
- Year built: 1956
Utilities & green energy
- Sewer: Public Sewer
- Water: Public
Community & neighborhood
Location
- Region: Pikesville
- Subdivision: Villa Nova
Other
Other facts
- Listing agreement: Exclusive Agency
- Listing terms: Cash,Conventional,VA Loan
- Ownership: Fee Simple
Price history
| Date | Event | Price |
|---|---|---|
| 1/3/2025 | Sold | $450,000+0%$228/sqft |
Source: | ||
| 12/8/2024 | Contingent | $449,900$228/sqft |
Source: | ||
| 12/6/2024 | Listed for sale | $449,900+60.7%$228/sqft |
Source: | ||
| 10/4/2024 | Sold | $280,000-15.2%$142/sqft |
Source: | ||
| 9/12/2024 | Pending sale | $330,000$168/sqft |
Source: | ||
Public tax history
| Year | Property taxes | Tax assessment |
|---|---|---|
| 2025 | $3,865 +35.1% | $248,600 +5.3% |
| 2024 | $2,860 +5.6% | $236,000 +5.6% |
| 2023 | $2,708 +6% | $223,400 +6% |
Find assessor info on the county website
Neighborhood: 21207
Nearby schools
GreatSchools rating
- 4/10Bedford Elementary SchoolGrades: 1-5Distance: 0.4 mi
- 3/10Pikesville Middle SchoolGrades: 6-8Distance: 2 mi
- 3/10Milford Mill AcademyGrades: 9-12Distance: 1 mi
Schools provided by the listing agent
- Middle: Pikesville
- High: Milford Mill Academy
- District: Baltimore County Public Schools
Source: Bright MLS. This data may not be complete. We recommend contacting the local school district to confirm school assignments for this home.
Get a cash offer in 3 minutes
Find out how much your home could sell for in as little as 3 minutes with a no-obligation cash offer.
Estimated market value$455,500
Get a cash offer in 3 minutes
Find out how much your home could sell for in as little as 3 minutes with a no-obligation cash offer.
Estimated market value
$455,500
