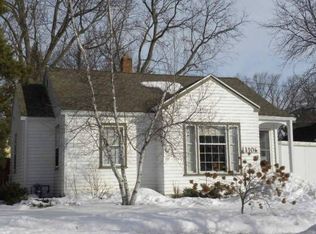Closed
$418,900
4114 Winnemac Avenue, Madison, WI 53711
2beds
744sqft
Single Family Residence
Built in 1941
6,098.4 Square Feet Lot
$420,100 Zestimate®
$563/sqft
$1,931 Estimated rent
Home value
$420,100
$399,000 - $441,000
$1,931/mo
Zestimate® history
Loading...
Owner options
Explore your selling options
What's special
Showings start 4/18. Charming, sun-filled home in Madison?s desirable Westmoreland neighborhood! This fully remodeled 2-bedroom, 1-bath gem features fresh paint and new carpet throughout. The updated kitchen shines with stainless steel appliances and a stunning picture window above the sink. Enjoy the refreshed bathroom and spacious living areas that flow with natural light. Step outside to your own private oasis?an expansive backyard with an in-ground pool, perfect for summer fun and entertaining. new furnace and ac! Close to parks, shopping, golf, and restaurants. A rare find in a fantastic location!
Zillow last checked: 8 hours ago
Listing updated: June 05, 2025 at 08:11pm
Listed by:
Seth Pfaehler 608-338-4812,
The McGrady Group, LLC,
Matthew Mcgrady 608-772-3640,
The McGrady Group, LLC
Bought with:
Ron J Kubalanza
Source: WIREX MLS,MLS#: 1997495 Originating MLS: South Central Wisconsin MLS
Originating MLS: South Central Wisconsin MLS
Facts & features
Interior
Bedrooms & bathrooms
- Bedrooms: 2
- Bathrooms: 1
- Full bathrooms: 1
- Main level bedrooms: 2
Primary bedroom
- Level: Main
- Area: 143
- Dimensions: 11 x 13
Bedroom 2
- Level: Main
- Area: 121
- Dimensions: 11 x 11
Bathroom
- Features: At least 1 Tub, No Master Bedroom Bath
Kitchen
- Level: Main
- Area: 110
- Dimensions: 11 x 10
Living room
- Level: Main
- Area: 176
- Dimensions: 11 x 16
Heating
- Natural Gas, Forced Air
Cooling
- Central Air
Appliances
- Included: Range/Oven, Refrigerator, Disposal, Water Softener
Features
- Basement: Full,Concrete
Interior area
- Total structure area: 744
- Total interior livable area: 744 sqft
- Finished area above ground: 744
- Finished area below ground: 0
Property
Parking
- Total spaces: 1
- Parking features: 1 Car, Attached
- Attached garage spaces: 1
Features
- Levels: One
- Stories: 1
- Patio & porch: Patio
- Pool features: In Ground
- Fencing: Fenced Yard
Lot
- Size: 6,098 sqft
- Dimensions: 50 x 120
Details
- Additional structures: Storage
- Parcel number: 070929118143
- Zoning: TR-C1
- Special conditions: Arms Length
Construction
Type & style
- Home type: SingleFamily
- Architectural style: Ranch
- Property subtype: Single Family Residence
Materials
- Vinyl Siding
Condition
- 21+ Years
- New construction: No
- Year built: 1941
Utilities & green energy
- Sewer: Public Sewer
- Water: Public
- Utilities for property: Cable Available
Community & neighborhood
Location
- Region: Madison
- Subdivision: Westmorland
- Municipality: Madison
Price history
| Date | Event | Price |
|---|---|---|
| 5/22/2025 | Sold | $418,900-1.4%$563/sqft |
Source: | ||
| 4/23/2025 | Contingent | $424,900$571/sqft |
Source: | ||
| 4/17/2025 | Listed for sale | $424,900$571/sqft |
Source: | ||
Public tax history
| Year | Property taxes | Tax assessment |
|---|---|---|
| 2024 | $7,493 +7.8% | $382,800 +11% |
| 2023 | $6,949 | $344,900 +10% |
| 2022 | -- | $313,500 +6% |
Find assessor info on the county website
Neighborhood: Westmorland
Nearby schools
GreatSchools rating
- NAMidvale Elementary SchoolGrades: PK-2Distance: 0.3 mi
- 8/10Hamilton Middle SchoolGrades: 6-8Distance: 0.9 mi
- 9/10West High SchoolGrades: 9-12Distance: 1.2 mi
Schools provided by the listing agent
- Elementary: Midvale/Lincoln
- Middle: Hamilton
- High: West
- District: Madison
Source: WIREX MLS. This data may not be complete. We recommend contacting the local school district to confirm school assignments for this home.

Get pre-qualified for a loan
At Zillow Home Loans, we can pre-qualify you in as little as 5 minutes with no impact to your credit score.An equal housing lender. NMLS #10287.
Sell for more on Zillow
Get a free Zillow Showcase℠ listing and you could sell for .
$420,100
2% more+ $8,402
With Zillow Showcase(estimated)
$428,502