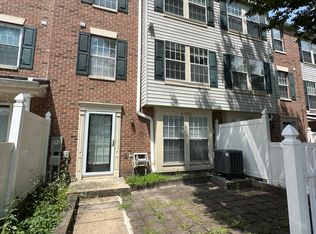Sold for $242,000 on 02/29/24
$242,000
4114 Maple Path Cir #72, Baltimore, MD 21236
2beds
1,151sqft
Townhouse
Built in 1993
-- sqft lot
$258,900 Zestimate®
$210/sqft
$2,033 Estimated rent
Home value
$258,900
$246,000 - $272,000
$2,033/mo
Zestimate® history
Loading...
Owner options
Explore your selling options
What's special
Coming Soon!!! Active Saturday 1/27. MUST SEE!!! 2 Bedroom 1.5 Bath Vinyl End Of Group Townhome Condo With Updated HVAC & Updated Hot Water Heater All Backing To Trees In Nottingham. Enjoy Townhome Living Without The Trouble & Expense Of Exterior Maintenance!!! Main Level Showcases Storm Door Entry From The Partially Vinyl Fenced Yard Into A Spacious Family Room With Bow Window, Ceramic Tile Floor And Recessed Lights, Main Level Powder Room With Ceramic Tile Floor And Expansive Eat-In Kitchen With Ceramic Tile Floor, Updated Black Stainless Steel Appliances, Electric 5 Burner Stove / Oven, Built-In Microwave, Side By Side Refrigerator With Ice And Water Dispenser, Dishwasher, Disposal, Granite Countertops, Pantry, Chair Rail, And Ample Table Space. Upper Level Features Primary Bedroom With Built-Ins, Carpet And Walk-In Closet, Full Hall Bath With Ceramic Tile Floor And Tub Shower And Large Bedroom 2 With Carpet And 2 Closets Providing Plenty Of Storage Space. Perfect For First Time Home Buyer, Empty Nesters, Anyone Downsizing Or Anyone Who Does Not Want To Deal With Exterior Maintenance. Convenient To 95, 43, 695, Restaurants, Shopping, Goods And Services. MOVE IN READY!!! *** PLEASE CLICK ON THE 'MOVIE' ICON WINTIN THE ONLINE LISTING TO VIEW THE 3D VIRTUAL TOUR AND WALK THRU VIDEO ***
Zillow last checked: 8 hours ago
Listing updated: February 29, 2024 at 04:04am
Listed by:
Tony Migliaccio 410-977-0606,
Long & Foster Real Estate, Inc.
Bought with:
Todd Nemeroff, 602781
Cummings & Co. Realtors
Source: Bright MLS,MLS#: MDBC2087462
Facts & features
Interior
Bedrooms & bathrooms
- Bedrooms: 2
- Bathrooms: 2
- Full bathrooms: 1
- 1/2 bathrooms: 1
- Main level bathrooms: 1
Basement
- Area: 0
Heating
- Heat Pump, Electric
Cooling
- Central Air, Electric
Appliances
- Included: Microwave, Dishwasher, Disposal, Dryer, Ice Maker, Oven/Range - Electric, Refrigerator, Stainless Steel Appliance(s), Washer, Washer/Dryer Stacked, Water Dispenser, Water Heater, Electric Water Heater
- Laundry: Has Laundry, Dryer In Unit, Washer In Unit, Upper Level
Features
- Breakfast Area, Built-in Features, Chair Railings, Combination Kitchen/Dining, Dining Area, Family Room Off Kitchen, Floor Plan - Traditional, Eat-in Kitchen, Kitchen - Table Space, Pantry, Recessed Lighting, Bathroom - Tub Shower, Upgraded Countertops, Walk-In Closet(s)
- Flooring: Ceramic Tile, Carpet
- Doors: Six Panel, Storm Door(s)
- Windows: Double Pane Windows, Vinyl Clad
- Has basement: No
- Has fireplace: No
Interior area
- Total structure area: 1,151
- Total interior livable area: 1,151 sqft
- Finished area above ground: 1,151
- Finished area below ground: 0
Property
Parking
- Total spaces: 1
- Parking features: Assigned, Public, On Street, Parking Lot
- Has uncovered spaces: Yes
- Details: Assigned Parking, Assigned Space #: 71
Accessibility
- Accessibility features: None
Features
- Levels: Two
- Stories: 2
- Patio & porch: Porch
- Exterior features: Sidewalks, Lighting
- Pool features: None
- Fencing: Vinyl,Partial
- Has view: Yes
- View description: Garden, Trees/Woods
Lot
- Features: Corner Lot, Landscaped, Backs to Trees
Details
- Additional structures: Above Grade, Below Grade
- Parcel number: 04112200017145
- Zoning: R
- Special conditions: Third Party Approval
Construction
Type & style
- Home type: Townhouse
- Architectural style: Colonial
- Property subtype: Townhouse
Materials
- Vinyl Siding
- Foundation: Slab
- Roof: Composition,Shingle,Asphalt
Condition
- Excellent
- New construction: No
- Year built: 1993
Utilities & green energy
- Sewer: Public Sewer
- Water: Public
Community & neighborhood
Security
- Security features: Fire Sprinkler System, Smoke Detector(s)
Location
- Region: Baltimore
- Subdivision: The Village Southfield
HOA & financial
Other fees
- Condo and coop fee: $280 monthly
Other
Other facts
- Listing agreement: Exclusive Right To Sell
- Ownership: Condominium
Price history
| Date | Event | Price |
|---|---|---|
| 2/29/2024 | Sold | $242,000+3%$210/sqft |
Source: | ||
| 1/31/2024 | Pending sale | $235,000$204/sqft |
Source: | ||
| 1/27/2024 | Listed for sale | $235,000+38.3%$204/sqft |
Source: | ||
| 2/11/2019 | Sold | $169,900$148/sqft |
Source: Public Record | ||
| 12/27/2018 | Pending sale | $169,900$148/sqft |
Source: Keller Williams Realty Flagship of Maryland #1009998684 | ||
Public tax history
| Year | Property taxes | Tax assessment |
|---|---|---|
| 2025 | $3,425 +59.8% | $187,767 +6.2% |
| 2024 | $2,143 +6.6% | $176,833 +6.6% |
| 2023 | $2,011 +2.6% | $165,900 |
Find assessor info on the county website
Neighborhood: 21236
Nearby schools
GreatSchools rating
- 8/10Joppa View Elementary SchoolGrades: PK-5Distance: 1.4 mi
- 5/10Perry Hall Middle SchoolGrades: 6-8Distance: 1.1 mi
- 5/10Perry Hall High SchoolGrades: 9-12Distance: 1.1 mi
Schools provided by the listing agent
- District: Baltimore County Public Schools
Source: Bright MLS. This data may not be complete. We recommend contacting the local school district to confirm school assignments for this home.

Get pre-qualified for a loan
At Zillow Home Loans, we can pre-qualify you in as little as 5 minutes with no impact to your credit score.An equal housing lender. NMLS #10287.
Sell for more on Zillow
Get a free Zillow Showcase℠ listing and you could sell for .
$258,900
2% more+ $5,178
With Zillow Showcase(estimated)
$264,078